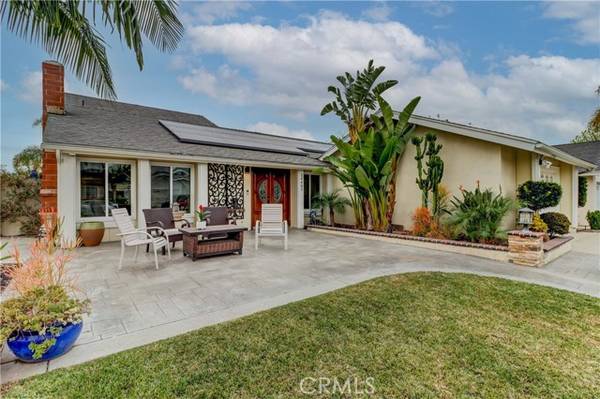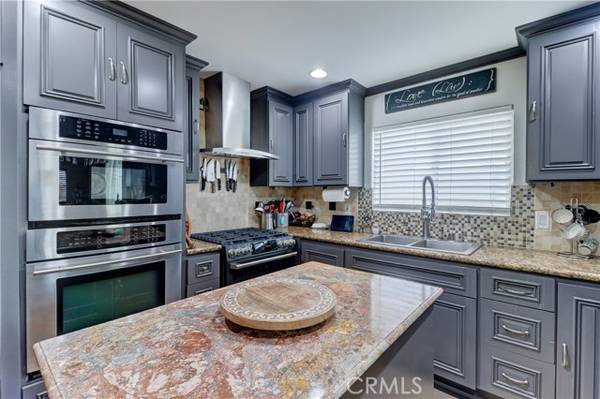For more information regarding the value of a property, please contact us for a free consultation.
Key Details
Sold Price $1,300,000
Property Type Single Family Home
Sub Type Detached
Listing Status Sold
Purchase Type For Sale
Square Footage 2,832 sqft
Price per Sqft $459
MLS Listing ID OC22010398
Sold Date 03/16/22
Style Detached
Bedrooms 4
Full Baths 3
Half Baths 1
HOA Y/N No
Year Built 1973
Lot Size 7,200 Sqft
Acres 0.1653
Property Description
Two Master Suites in this beautiful POOL HOME. One Master suite upstairs and one downstairs with all other bedrooms downstairs as well. The Master downstair suite opens up to the Lanai. Lanai has a kitchen with BBQ, icemaker and sink. It also has a large granite island and an above ground BULLFROG SPA (3 years old). The SALTWATER POOL has a large waterfall and plenty of room for basking in the sun, making this home a perfect entertainment home. The OPEN CONCEPT KITCHEN has granite countertops with a New CAFE Stove. You have a total of three ovens with one being convection as well and a six burner stovetop. The home has a gigantic livingroom that flows into the OPEN CONCEPT LIVING SPACE. The downstairs has all new wood laminate flooring throughout the main living areas and bedrooms. Both Masters have wood flooring. Two of the three full baths have been remodeled as well as the half bath. This SOLAR home has been repiped with copper plumbing throughout, and has all new air ducts for the central air/heat. Pool was replastered a year ago and the fencing in the backyard was replaced with vinyl fencing. This home has a THREE CAR DRIVEWAY with a very large front patio area as well. Close to schools, shopping and freeways. Too many upgrades to list!
Two Master Suites in this beautiful POOL HOME. One Master suite upstairs and one downstairs with all other bedrooms downstairs as well. The Master downstair suite opens up to the Lanai. Lanai has a kitchen with BBQ, icemaker and sink. It also has a large granite island and an above ground BULLFROG SPA (3 years old). The SALTWATER POOL has a large waterfall and plenty of room for basking in the sun, making this home a perfect entertainment home. The OPEN CONCEPT KITCHEN has granite countertops with a New CAFE Stove. You have a total of three ovens with one being convection as well and a six burner stovetop. The home has a gigantic livingroom that flows into the OPEN CONCEPT LIVING SPACE. The downstairs has all new wood laminate flooring throughout the main living areas and bedrooms. Both Masters have wood flooring. Two of the three full baths have been remodeled as well as the half bath. This SOLAR home has been repiped with copper plumbing throughout, and has all new air ducts for the central air/heat. Pool was replastered a year ago and the fencing in the backyard was replaced with vinyl fencing. This home has a THREE CAR DRIVEWAY with a very large front patio area as well. Close to schools, shopping and freeways. Too many upgrades to list!
Location
State CA
County Orange
Area Oc - Lake Forest (92630)
Interior
Interior Features Copper Plumbing Full, Granite Counters, Pantry, Recessed Lighting
Cooling Central Forced Air
Flooring Linoleum/Vinyl, Wood
Fireplaces Type FP in Living Room
Equipment Dishwasher, Disposal, Microwave, 6 Burner Stove, Convection Oven, Double Oven
Appliance Dishwasher, Disposal, Microwave, 6 Burner Stove, Convection Oven, Double Oven
Laundry Garage
Exterior
Garage Spaces 2.0
Pool Below Ground, Private, Heated, Waterfall
View Neighborhood
Total Parking Spaces 2
Building
Lot Description Curbs, Sidewalks, Landscaped
Story 1
Lot Size Range 4000-7499 SF
Sewer Public Sewer
Water Public
Level or Stories 1 Story
Others
Acceptable Financing Conventional, Cash To New Loan
Listing Terms Conventional, Cash To New Loan
Special Listing Condition Standard
Read Less Info
Want to know what your home might be worth? Contact us for a FREE valuation!

Our team is ready to help you sell your home for the highest possible price ASAP

Bought with Changqing Xiong • Universal Elite Inc.
GET MORE INFORMATION




