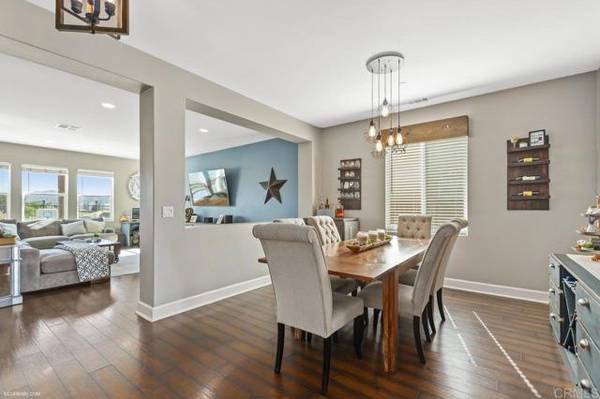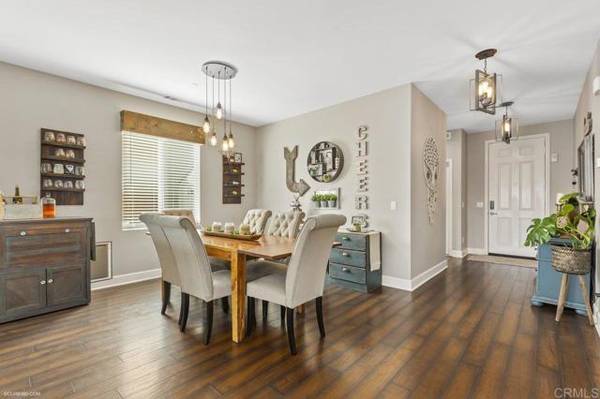For more information regarding the value of a property, please contact us for a free consultation.
Key Details
Sold Price $1,350,000
Property Type Single Family Home
Sub Type Detached
Listing Status Sold
Purchase Type For Sale
Square Footage 3,192 sqft
Price per Sqft $422
MLS Listing ID PTP2200983
Sold Date 03/14/22
Style Detached
Bedrooms 5
Full Baths 3
Construction Status Turnkey
HOA Fees $48/mo
HOA Y/N Yes
Year Built 2014
Lot Size 6,904 Sqft
Acres 0.1585
Property Description
Nestled near the eastern edge of Santee, Canton Hills offers a warm community feeling with pride of ownership throughout. From the moment you enter, you'll begin to imagine holiday meals in the formal dining room, lazy weekends in the great room, and countless summer days in your entertainers backyard. With just an open field behind your fence, you'll feel no reason to live indoors, enjoying breakfast under the covered patio. That is, until you remember the expansive kitchen island and walk-in pantry calling you back inside to bake goodies with your kids as you prepare to host the end-of-season team party. Hours of fun splashing in the pool and spa later, the sun sets and its as if the kids know to expect s'mores at the gas fire pit. With the party cleared out, and the sleep over crew tucked-in their sleeping bags watching a movie in the loft, you hear your master suite calling your name. Dual walk-in closets, custom barn door, a fantastic soaking tub and... peace and quiet. Far enough from your visiting parents using the side-yard RV parking, and close enough to keep an eye on your grandparents in the downstairs bed/bath. This house has it all!
Nestled near the eastern edge of Santee, Canton Hills offers a warm community feeling with pride of ownership throughout. From the moment you enter, you'll begin to imagine holiday meals in the formal dining room, lazy weekends in the great room, and countless summer days in your entertainers backyard. With just an open field behind your fence, you'll feel no reason to live indoors, enjoying breakfast under the covered patio. That is, until you remember the expansive kitchen island and walk-in pantry calling you back inside to bake goodies with your kids as you prepare to host the end-of-season team party. Hours of fun splashing in the pool and spa later, the sun sets and its as if the kids know to expect s'mores at the gas fire pit. With the party cleared out, and the sleep over crew tucked-in their sleeping bags watching a movie in the loft, you hear your master suite calling your name. Dual walk-in closets, custom barn door, a fantastic soaking tub and... peace and quiet. Far enough from your visiting parents using the side-yard RV parking, and close enough to keep an eye on your grandparents in the downstairs bed/bath. This house has it all!
Location
State CA
County San Diego
Area Lakeside (92040)
Zoning R-1:SINGLE
Interior
Interior Features Granite Counters, Pantry, Recessed Lighting, Stone Counters
Heating Natural Gas
Cooling Central Forced Air
Flooring Laminate, Tile, Wood
Equipment Dishwasher, Disposal, Dryer, Microwave, Refrigerator, Solar Panels, Washer, Electric Oven, Freezer, Gas Stove, Ice Maker, Vented Exhaust Fan, Barbecue, Water Line to Refr, Built-In, Gas Cooking
Appliance Dishwasher, Disposal, Dryer, Microwave, Refrigerator, Solar Panels, Washer, Electric Oven, Freezer, Gas Stove, Ice Maker, Vented Exhaust Fan, Barbecue, Water Line to Refr, Built-In, Gas Cooking
Laundry Laundry Room
Exterior
Exterior Feature Stucco
Parking Features Garage, Garage - Two Door
Garage Spaces 2.0
Fence Wood
Pool Below Ground, Private, Waterfall
Utilities Available Electricity Connected, See Remarks
View Mountains/Hills, Pool, Meadow
Roof Type Concrete,Tile/Clay
Total Parking Spaces 5
Building
Lot Description Sidewalks
Lot Size Range 4000-7499 SF
Water Public
Architectural Style Mediterranean/Spanish
Level or Stories 2 Story
Construction Status Turnkey
Schools
High Schools Grossmont Union High School District
Others
Acceptable Financing Cash, Conventional, FHA, VA
Listing Terms Cash, Conventional, FHA, VA
Special Listing Condition Standard
Read Less Info
Want to know what your home might be worth? Contact us for a FREE valuation!

Our team is ready to help you sell your home for the highest possible price ASAP

Bought with Alisa Geddes • Keller Williams Realty
GET MORE INFORMATION




