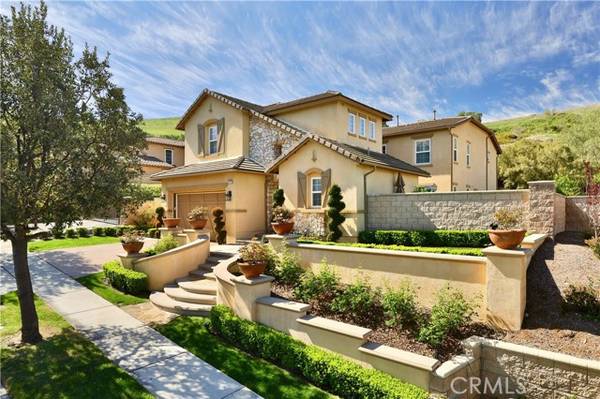For more information regarding the value of a property, please contact us for a free consultation.
Key Details
Sold Price $1,620,000
Property Type Single Family Home
Sub Type Detached
Listing Status Sold
Purchase Type For Sale
Square Footage 4,021 sqft
Price per Sqft $402
MLS Listing ID TR22037280
Sold Date 03/18/22
Style Detached
Bedrooms 5
Full Baths 4
Half Baths 1
Construction Status Termite Clearance,Turnkey,Updated/Remodeled
HOA Fees $345/mo
HOA Y/N Yes
Year Built 2007
Lot Size 9,235 Sqft
Acres 0.212
Property Description
This immaculate Executive property is located in the prestigious gated community of Ridgegate. 5 bedrooms, 4.5 bathrooms, 3 car garage. Main house has 4 bedrooms, 3.5 bathrooms, plus a home office downstairs and a loft upstairs. The casita has 1 bedroom and 1 bathroom. From the private wrought iron gate enter the beautiful courtyard. Bright living room with a mini library. Home office with built-in bookshelves and French door to the courtyard. Gourmet kitchen with granite countertops, large island, custom backsplash, and stainless steel appliances including Bosch built-in 5-burner cooktop, double ovens, built-in microwave, and Samsung refrigerator. Kitchen also features a walk-in pantry and breakfast nook. Spacious formal dining room with custom chandelier, perfect for entertaining guests. Expansive family room with fireplace and built-in media cabinets. Follow the wrought iron stair cases to the second floor. The large loft is another family entertainment zone. Master bedroom features a large retreat area with fireplace, built-in media cabinets, and walk-in closet. Master bathroom with vanity, double sinks, soak tub, and separate shower. Individual laundry room with sink and built-in cabinets. Wood floors in the living room, office, dining room and master bedroom, tile floors in the kitchen and family room, Carpet in the other bedrooms. Custom two-tone paint, crown moldings, ceiling fans, chandeliers, ,recessed lights, custom wood shutters and window blinds. Professionally landscaped gardens, lots of flowers and fruit trees. Private backyard with a shaded patio. Mountain,
This immaculate Executive property is located in the prestigious gated community of Ridgegate. 5 bedrooms, 4.5 bathrooms, 3 car garage. Main house has 4 bedrooms, 3.5 bathrooms, plus a home office downstairs and a loft upstairs. The casita has 1 bedroom and 1 bathroom. From the private wrought iron gate enter the beautiful courtyard. Bright living room with a mini library. Home office with built-in bookshelves and French door to the courtyard. Gourmet kitchen with granite countertops, large island, custom backsplash, and stainless steel appliances including Bosch built-in 5-burner cooktop, double ovens, built-in microwave, and Samsung refrigerator. Kitchen also features a walk-in pantry and breakfast nook. Spacious formal dining room with custom chandelier, perfect for entertaining guests. Expansive family room with fireplace and built-in media cabinets. Follow the wrought iron stair cases to the second floor. The large loft is another family entertainment zone. Master bedroom features a large retreat area with fireplace, built-in media cabinets, and walk-in closet. Master bathroom with vanity, double sinks, soak tub, and separate shower. Individual laundry room with sink and built-in cabinets. Wood floors in the living room, office, dining room and master bedroom, tile floors in the kitchen and family room, Carpet in the other bedrooms. Custom two-tone paint, crown moldings, ceiling fans, chandeliers, ,recessed lights, custom wood shutters and window blinds. Professionally landscaped gardens, lots of flowers and fruit trees. Private backyard with a shaded patio. Mountain, valley and city lights views from front yard and bedrooms. Minutes away from Chino Hills State Park, and easy access to major freeways.
Location
State CA
County San Bernardino
Area Chino Hills (91709)
Interior
Interior Features Copper Plumbing Full, Unfurnished
Heating Natural Gas
Cooling Central Forced Air, Dual
Flooring Carpet, Tile, Wood
Fireplaces Type FP in Family Room, FP in Master BR, Gas Starter
Equipment Disposal, Microwave, Convection Oven, Gas Oven, Gas Stove
Appliance Disposal, Microwave, Convection Oven, Gas Oven, Gas Stove
Laundry Laundry Room, Inside
Exterior
Exterior Feature Stucco, Frame
Parking Features Tandem, Direct Garage Access, Garage, Garage - Two Door, Garage Door Opener
Garage Spaces 3.0
Fence Good Condition, Wrought Iron
Utilities Available Cable Connected, Electricity Connected, Natural Gas Connected, Phone Connected, Underground Utilities, Sewer Connected, Water Connected
View Mountains/Hills, City Lights
Roof Type Concrete,Tile/Clay
Total Parking Spaces 3
Building
Lot Description Curbs, Sidewalks, Landscaped, Sprinklers In Front, Sprinklers In Rear
Story 2
Lot Size Range 7500-10889 SF
Sewer Public Sewer, Sewer Paid
Water Public
Architectural Style Traditional
Level or Stories 2 Story
Construction Status Termite Clearance,Turnkey,Updated/Remodeled
Others
Acceptable Financing Cash, Cash To Existing Loan, Cash To New Loan
Listing Terms Cash, Cash To Existing Loan, Cash To New Loan
Special Listing Condition Standard
Read Less Info
Want to know what your home might be worth? Contact us for a FREE valuation!

Our team is ready to help you sell your home for the highest possible price ASAP

Bought with ANGEL VILLEGAS • EXP REALTY OF CALIFORNIA INC
GET MORE INFORMATION




