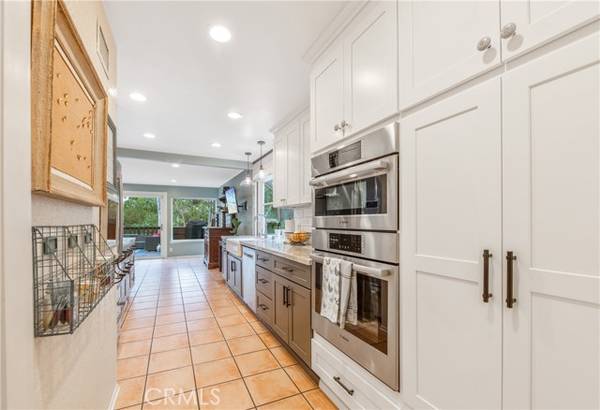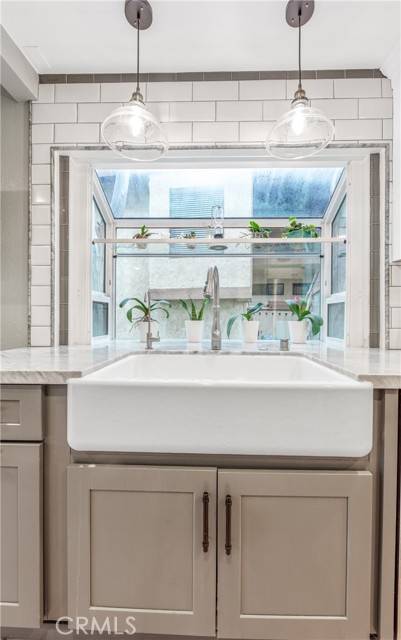For more information regarding the value of a property, please contact us for a free consultation.
Key Details
Sold Price $1,150,000
Property Type Single Family Home
Sub Type Detached
Listing Status Sold
Purchase Type For Sale
Square Footage 2,065 sqft
Price per Sqft $556
MLS Listing ID OC22029633
Sold Date 03/21/22
Style Detached
Bedrooms 3
Full Baths 2
Half Baths 1
Construction Status Turnkey,Updated/Remodeled
HOA Fees $230/mo
HOA Y/N Yes
Year Built 1977
Lot Size 6,295 Sqft
Acres 0.1445
Property Description
If home is where you want to lay your heart, it is here in this quaint, simply beautiful home in the exclusive and private community of Shadow Glen. From the inviting, cozy front porch and into this gorgeous home featuring a chef's dream kitchen, with top-of-the-line Bosch induction stovetop for fast & precise temperature control, more efficient heating, and ease of clean-up. Stainless steel Bosch microwave with convection oven, Bosch dishwasher, huge single size farmhouse sink with a garden window perfect for growing your own herbs. No detail has been left out, from ample custom cabinets with pull-out shelves, custom tiled backsplash, and gorgeous Marble counter tops and a triple reverse osmosis filter under the sink that runs to the fridge for instant water and ice no filters needed! For those special nights in, enjoy movies on your very own 120" big screen and 3D projector in the spacious family room with recessed lighting. Entertaining made easy with family and friends, featuring a formal dining room, a sitting room with a cozy fireplace and eating area overlooking the deck. A spacious & beautiful wood balcony in the back surrounded by giant Eucalyptus trees with a built-in BBQ. Upstairs you will find soaring ceilings in the master bedroom with tall, wide windows perfect to let the warm sun and light in, walk-in closet with custom shelving. Upgraded double vanity sinks, efficient Solatube skylight in the walk-in shower with beautiful custom tile and custom sized niche, a rain showerhead and two additional shower heads for the ultimate spa experience. Two nicely sized b
If home is where you want to lay your heart, it is here in this quaint, simply beautiful home in the exclusive and private community of Shadow Glen. From the inviting, cozy front porch and into this gorgeous home featuring a chef's dream kitchen, with top-of-the-line Bosch induction stovetop for fast & precise temperature control, more efficient heating, and ease of clean-up. Stainless steel Bosch microwave with convection oven, Bosch dishwasher, huge single size farmhouse sink with a garden window perfect for growing your own herbs. No detail has been left out, from ample custom cabinets with pull-out shelves, custom tiled backsplash, and gorgeous Marble counter tops and a triple reverse osmosis filter under the sink that runs to the fridge for instant water and ice no filters needed! For those special nights in, enjoy movies on your very own 120" big screen and 3D projector in the spacious family room with recessed lighting. Entertaining made easy with family and friends, featuring a formal dining room, a sitting room with a cozy fireplace and eating area overlooking the deck. A spacious & beautiful wood balcony in the back surrounded by giant Eucalyptus trees with a built-in BBQ. Upstairs you will find soaring ceilings in the master bedroom with tall, wide windows perfect to let the warm sun and light in, walk-in closet with custom shelving. Upgraded double vanity sinks, efficient Solatube skylight in the walk-in shower with beautiful custom tile and custom sized niche, a rain showerhead and two additional shower heads for the ultimate spa experience. Two nicely sized bedrooms with an adjoining full bath, also featuring an efficient Solatube skylight. Laundry room with stackable washer & dryer upstairs with a utility sink. This home features solar, that is paid off-free and clear and as a bonus the sellers upgraded the electrical panel during installation. If you would rather have gas in the kitchen and or your laundry in the garage, they are plumbed and ready. Home sits on this peaceful, cul de sac street but with easy access to area entertainment, shops, dining and freeway access. Your membership at The Lake Forest Beach & Tennis Club's amenities include multiple pools, spa, beach & lagoon, tennis, exercise room, clubhouse, and plenty of entertainment for the whole family. Do not miss this opportunity for this amazing turnkey home with so much value!
Location
State CA
County Orange
Area Oc - Lake Forest (92630)
Zoning R-1
Interior
Interior Features Recessed Lighting
Cooling Central Forced Air, Whole House Fan
Flooring Carpet, Laminate, Tile, Wood
Fireplaces Type FP in Living Room
Equipment Dishwasher, Convection Oven, Water Purifier
Appliance Dishwasher, Convection Oven, Water Purifier
Laundry Closet Stacked, Garage, Inside
Exterior
Exterior Feature Stucco
Parking Features Garage Door Opener
Garage Spaces 2.0
Fence Wood
Pool Association
Utilities Available Electricity Connected, Natural Gas Connected, Sewer Connected, Water Connected
View Neighborhood, Trees/Woods
Total Parking Spaces 2
Building
Lot Description Cul-De-Sac
Story 2
Lot Size Range 4000-7499 SF
Sewer Public Sewer
Water Public
Level or Stories 2 Story
Construction Status Turnkey,Updated/Remodeled
Others
Acceptable Financing Cash, Conventional, Cash To New Loan, Submit
Listing Terms Cash, Conventional, Cash To New Loan, Submit
Special Listing Condition Standard
Read Less Info
Want to know what your home might be worth? Contact us for a FREE valuation!

Our team is ready to help you sell your home for the highest possible price ASAP

Bought with David Sidoni • eXp Realty of California Inc
GET MORE INFORMATION




