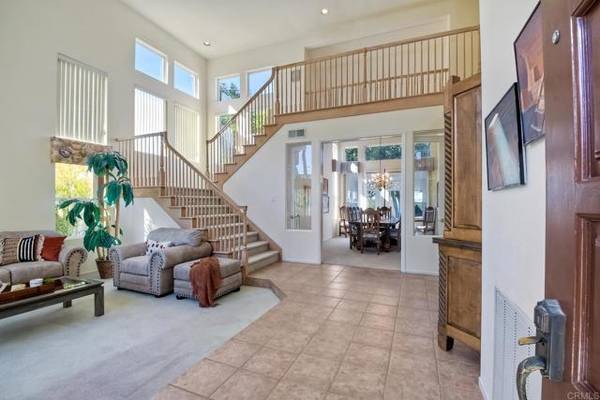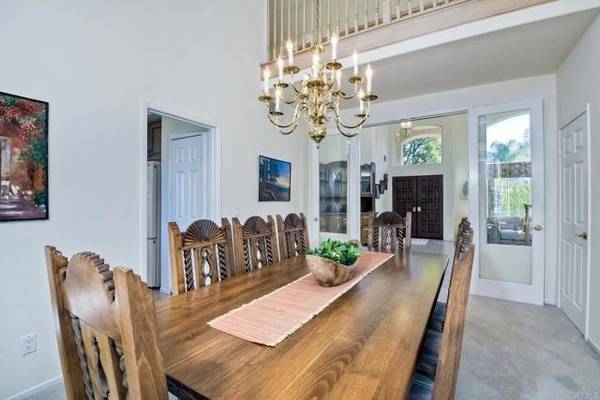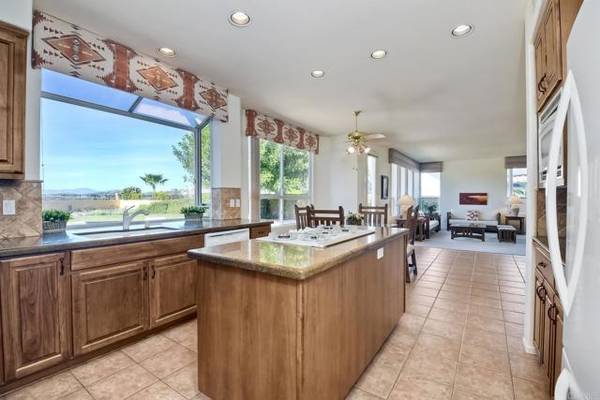For more information regarding the value of a property, please contact us for a free consultation.
Key Details
Sold Price $1,210,000
Property Type Single Family Home
Sub Type Detached
Listing Status Sold
Purchase Type For Sale
Square Footage 3,285 sqft
Price per Sqft $368
MLS Listing ID NDP2201276
Sold Date 03/21/22
Style Detached
Bedrooms 5
Full Baths 3
HOA Y/N No
Year Built 1995
Lot Size 0.345 Acres
Acres 0.3445
Property Description
Jeffries Ranch beauty! Views, huge yard, spacious interior and room for horses, an ADU or pool. Enjoy this large private lot on a cul de sac and the ranch feel of this desirable neighborhood. This open plan home is light filled and includes five bedrooms and three full baths with a bedroom and bathroom downstairs that includes a roll-in shower. Panoramic views of Morro Hills from the Master Suite which also includes two large separate walk in closets, luxurious bath tub with fireplace. The entry is dramatic with a beautiful staircase, the family room and kitchen create a large great room with a fireplace, bar and patio access. Standing at the kitchen sink there are sweeping views of the yard and hills. The kitchen includes custom upgraded cabinets, granite countertops, double ovens, walk in pantry and lots of counterspace. An enclosed sun room adds outdoor living space with many possibilities! The yard has open lawns, a rose garden and raised planter beds for gardening pleasure. This community allows up to 2 riding horses to be kept on the property and has riding trails throughout. No HOA! Come and see this special home in this wonderful location just a few miles from the beach.
Jeffries Ranch beauty! Views, huge yard, spacious interior and room for horses, an ADU or pool. Enjoy this large private lot on a cul de sac and the ranch feel of this desirable neighborhood. This open plan home is light filled and includes five bedrooms and three full baths with a bedroom and bathroom downstairs that includes a roll-in shower. Panoramic views of Morro Hills from the Master Suite which also includes two large separate walk in closets, luxurious bath tub with fireplace. The entry is dramatic with a beautiful staircase, the family room and kitchen create a large great room with a fireplace, bar and patio access. Standing at the kitchen sink there are sweeping views of the yard and hills. The kitchen includes custom upgraded cabinets, granite countertops, double ovens, walk in pantry and lots of counterspace. An enclosed sun room adds outdoor living space with many possibilities! The yard has open lawns, a rose garden and raised planter beds for gardening pleasure. This community allows up to 2 riding horses to be kept on the property and has riding trails throughout. No HOA! Come and see this special home in this wonderful location just a few miles from the beach.
Location
State CA
County San Diego
Area Oceanside (92057)
Zoning R-1:SINGLE
Interior
Cooling Central Forced Air
Fireplaces Type FP in Family Room, Bath, Master Retreat
Equipment Dishwasher, Disposal, Refrigerator, Double Oven, Gas Stove
Appliance Dishwasher, Disposal, Refrigerator, Double Oven, Gas Stove
Laundry Laundry Room
Exterior
Garage Spaces 3.0
Fence Stucco Wall, Wood
Community Features Horse Trails
Complex Features Horse Trails
View Mountains/Hills, Panoramic
Roof Type Tile/Clay
Total Parking Spaces 3
Building
Lot Description Cul-De-Sac
Sewer Public Sewer
Water Public
Level or Stories 2 Story
Schools
Elementary Schools Vista Unified School District
Middle Schools Vista Unified School District
High Schools Vista Unified School District
Others
Acceptable Financing Submit
Listing Terms Submit
Special Listing Condition Standard
Read Less Info
Want to know what your home might be worth? Contact us for a FREE valuation!

Our team is ready to help you sell your home for the highest possible price ASAP

Bought with NON LISTED AGENT • NON LISTED OFFICE
GET MORE INFORMATION




