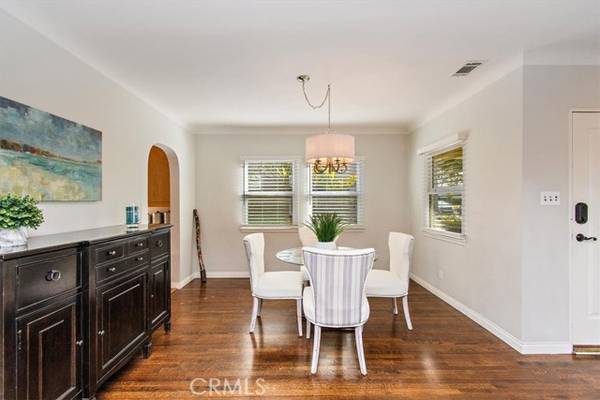For more information regarding the value of a property, please contact us for a free consultation.
Key Details
Sold Price $830,000
Property Type Single Family Home
Sub Type Detached
Listing Status Sold
Purchase Type For Sale
Square Footage 1,750 sqft
Price per Sqft $474
MLS Listing ID PW22012155
Sold Date 03/25/22
Style Detached
Bedrooms 3
Full Baths 2
Construction Status Additions/Alterations,Turnkey,Updated/Remodeled
HOA Y/N No
Year Built 1935
Lot Size 6,146 Sqft
Acres 0.1411
Property Description
Beautiful Art Deco Inspired Delight, with many, many upgrades, plus charming curb appeal. Open the door to a spacious Living Room, Dining Room combination with recessed lighting, a Fireplace, and the large front facing Windows provide lots of natural light. The kitchen has been upgraded with quality cabinetry to host plenty of storage. The indoor laundry room is located at the back of the home and makes for the perfect pass-through mudroom, with storage cabinets, countertop, and a sink. The main floor has two bedrooms & an oversized bath with new custom flooring. Located, upstairs is the Primary Suite As you enter upstairs, a loft with custom built-in storage welcomes you, this area is perfect for a small home office, or reading library (the area has access to the customized attic room). The Primary bedroom has a vaulted ceiling and a designers dream of custom dual closets with built-in organizers. The Primary Bath showcases a luxury vibe, with marble elements, a grand shower with a seamless glass shower door, the custom storage cabinet offers plenty of storage and countertop space. True pride of ownership, as the home host signature features of the 1930's, you will note the milk door-box, a Door Knocker, Push Button Light Switches throughout the home, & Mail Drop. Enjoy entertaining outdoors in the built out back yard with a large BBQ Island, that has a Sink and Storage. The Gas Fire Pit is perfect for those cool evenings. A Large Patio with Gazebo host a Ceiling Fan that provides Fresco Dining all Year around. Not Forgotten- the Concrete Trimmed walk goes all around the
Beautiful Art Deco Inspired Delight, with many, many upgrades, plus charming curb appeal. Open the door to a spacious Living Room, Dining Room combination with recessed lighting, a Fireplace, and the large front facing Windows provide lots of natural light. The kitchen has been upgraded with quality cabinetry to host plenty of storage. The indoor laundry room is located at the back of the home and makes for the perfect pass-through mudroom, with storage cabinets, countertop, and a sink. The main floor has two bedrooms & an oversized bath with new custom flooring. Located, upstairs is the Primary Suite As you enter upstairs, a loft with custom built-in storage welcomes you, this area is perfect for a small home office, or reading library (the area has access to the customized attic room). The Primary bedroom has a vaulted ceiling and a designers dream of custom dual closets with built-in organizers. The Primary Bath showcases a luxury vibe, with marble elements, a grand shower with a seamless glass shower door, the custom storage cabinet offers plenty of storage and countertop space. True pride of ownership, as the home host signature features of the 1930's, you will note the milk door-box, a Door Knocker, Push Button Light Switches throughout the home, & Mail Drop. Enjoy entertaining outdoors in the built out back yard with a large BBQ Island, that has a Sink and Storage. The Gas Fire Pit is perfect for those cool evenings. A Large Patio with Gazebo host a Ceiling Fan that provides Fresco Dining all Year around. Not Forgotten- the Concrete Trimmed walk goes all around the yard & lead to the Custom-Built PLAYHOUSE that has its own Solar Power and AC. Parking is a dream, the Home has a Garage, plus a large Paver Area for a driveway, and a bit of RV parking too. Rare to find a home with newer plumbing, newer electrical, to include the electrical panel, power for a car, Full PAID for Solar, Newer AC, & a Tankless Water Heater, Attic Storage too. Location is Ideal Sorensen Park & the Library are within walking distance - FWY Access, & the New Grove Shopping Center are minutes near.
Location
State CA
County Los Angeles
Area Whittier (90606)
Zoning LCR1YY
Interior
Interior Features Ceramic Counters, Pull Down Stairs to Attic, Recessed Lighting, Stone Counters, Tile Counters
Cooling Central Forced Air
Fireplaces Type FP in Living Room
Equipment Disposal
Appliance Disposal
Laundry Laundry Room, Inside
Exterior
Parking Features Garage, Garage - Single Door
Garage Spaces 2.0
Fence Wood
Utilities Available Electricity Connected, Natural Gas Connected, Sewer Connected, Water Connected
Roof Type Asbestos Shingle
Total Parking Spaces 2
Building
Lot Description Curbs, Landscaped
Story 2
Lot Size Range 4000-7499 SF
Sewer Public Sewer
Water Public
Architectural Style Victorian
Level or Stories 1 Story
Construction Status Additions/Alterations,Turnkey,Updated/Remodeled
Others
Acceptable Financing Cash To New Loan
Listing Terms Cash To New Loan
Special Listing Condition Standard
Read Less Info
Want to know what your home might be worth? Contact us for a FREE valuation!

Our team is ready to help you sell your home for the highest possible price ASAP

Bought with Mike Ramirez • PLF Real Estate Solutions
GET MORE INFORMATION




