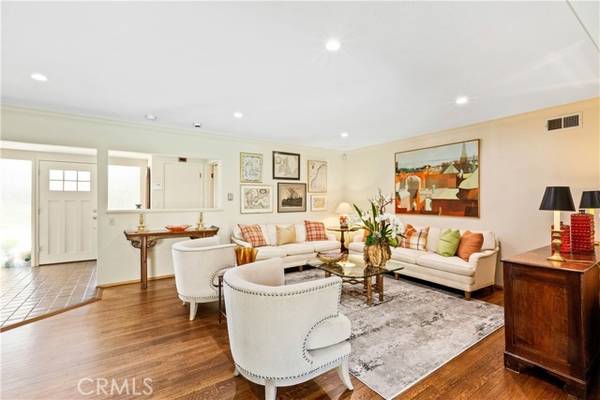For more information regarding the value of a property, please contact us for a free consultation.
Key Details
Sold Price $1,900,000
Property Type Single Family Home
Sub Type Detached
Listing Status Sold
Purchase Type For Sale
Square Footage 2,560 sqft
Price per Sqft $742
MLS Listing ID AR22027177
Sold Date 03/29/22
Style Detached
Bedrooms 3
Full Baths 2
HOA Y/N No
Year Built 1957
Lot Size 0.255 Acres
Acres 0.2552
Property Description
Remodeled single-level home in the unbeatable Highland Oaks neighborhood of Arcadia, within the award winning Arcadia School District. Located on a quiet street surrounded by serene mountain views, this beautiful home with picture-perfect curb appeal is situated on a sprawling 11,115 sq. ft. rectangular lot. First time on the market in 37 years! Enter through the formal entry and be greeted by a modern open floor plan, hardwood floors, new LED recessed lights, designer chandeliers, and crown molding. The formal living room and family rooms are both spacious and grand. The flexible dining room boasts custom built-in cabinetry and is perfect for entertaining and large gatherings. The light and bright kitchen enjoys mountain views, eat-in bar counter, stainless appliances, and is open to the recent breakfast nook addition. The light-filled great room is currently being used as an office and game area adorned with custom sliding glass doors that lead out to the resort-like backyard with sparkling pool, lounge/play areas, pergola with twinkling lights, garden and mountain views all around. The master en-suite enjoys romantic seating areas, his and her closets, master bath with double sinks and upgraded walk-in shower with dual shower heads and bench, and direct access to the rear yard. The two additional bedrooms share a remodeled bathroom with a walk-in shower, jetted tub, and custom storage. This home has over $330,000 of upgrades including new sewer line, plumbing/PEX piping, electrical, gas fireplaces, pool renovation and equipment, sprinkler system, skylight, new side yard
Remodeled single-level home in the unbeatable Highland Oaks neighborhood of Arcadia, within the award winning Arcadia School District. Located on a quiet street surrounded by serene mountain views, this beautiful home with picture-perfect curb appeal is situated on a sprawling 11,115 sq. ft. rectangular lot. First time on the market in 37 years! Enter through the formal entry and be greeted by a modern open floor plan, hardwood floors, new LED recessed lights, designer chandeliers, and crown molding. The formal living room and family rooms are both spacious and grand. The flexible dining room boasts custom built-in cabinetry and is perfect for entertaining and large gatherings. The light and bright kitchen enjoys mountain views, eat-in bar counter, stainless appliances, and is open to the recent breakfast nook addition. The light-filled great room is currently being used as an office and game area adorned with custom sliding glass doors that lead out to the resort-like backyard with sparkling pool, lounge/play areas, pergola with twinkling lights, garden and mountain views all around. The master en-suite enjoys romantic seating areas, his and her closets, master bath with double sinks and upgraded walk-in shower with dual shower heads and bench, and direct access to the rear yard. The two additional bedrooms share a remodeled bathroom with a walk-in shower, jetted tub, and custom storage. This home has over $330,000 of upgrades including new sewer line, plumbing/PEX piping, electrical, gas fireplaces, pool renovation and equipment, sprinkler system, skylight, new side yard deck, outdoor lighting, professional landscaping, and high-end pavers on circular driveway and backyard. A+ location close to schools, shopping, entertainment, restaurants, Santa Anita Golf course, Westfield shopping center, LA Arboretum, and the Santa Anita Race Track. Must see! This one won't last!
Location
State CA
County Los Angeles
Area Arcadia (91006)
Zoning ARR11000D*
Interior
Interior Features Recessed Lighting, Stone Counters
Cooling Central Forced Air
Fireplaces Type FP in Family Room, FP in Living Room
Equipment Dishwasher, Disposal, Microwave, Refrigerator, Electric Oven, Gas Range
Appliance Dishwasher, Disposal, Microwave, Refrigerator, Electric Oven, Gas Range
Laundry Closet Full Sized, Inside
Exterior
Parking Features Garage Door Opener
Garage Spaces 2.0
Pool Private
Utilities Available Electricity Connected, Natural Gas Connected, Phone Connected, Sewer Connected, Water Connected
View Mountains/Hills
Total Parking Spaces 8
Building
Lot Description Landscaped, Sprinklers In Front, Sprinklers In Rear
Story 1
Sewer Public Sewer
Water Public
Level or Stories 1 Story
Others
Acceptable Financing Cash, Conventional, Cash To New Loan
Listing Terms Cash, Conventional, Cash To New Loan
Special Listing Condition Standard
Read Less Info
Want to know what your home might be worth? Contact us for a FREE valuation!

Our team is ready to help you sell your home for the highest possible price ASAP

Bought with David Liu • ALTC Realty
GET MORE INFORMATION




