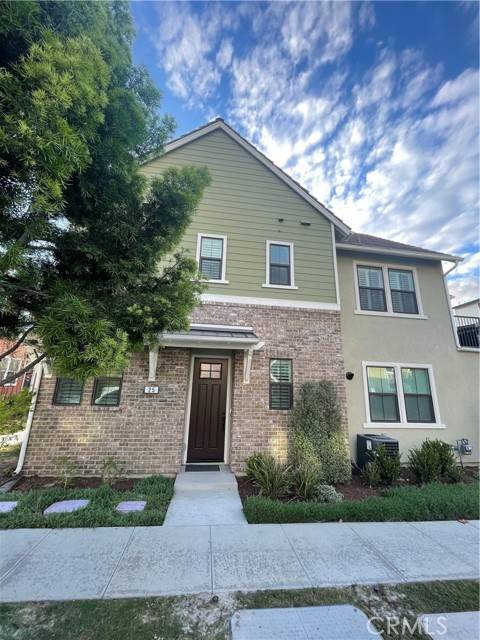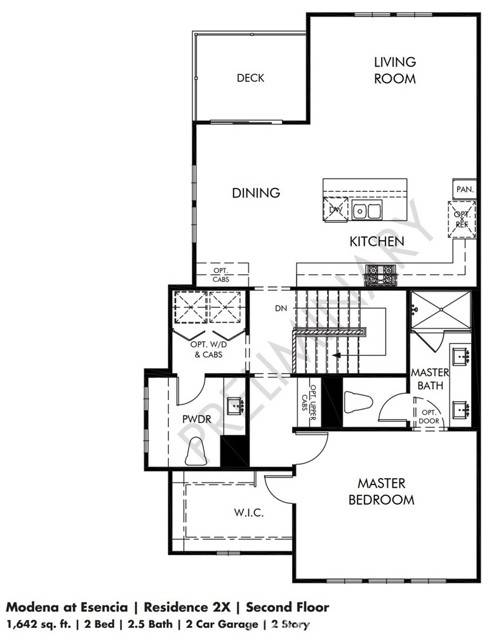For more information regarding the value of a property, please contact us for a free consultation.
Key Details
Sold Price $850,000
Property Type Condo
Listing Status Sold
Purchase Type For Sale
Square Footage 1,642 sqft
Price per Sqft $517
MLS Listing ID PW22043126
Sold Date 03/31/22
Style All Other Attached
Bedrooms 2
Full Baths 2
Half Baths 1
Construction Status Turnkey
HOA Fees $298/mo
HOA Y/N Yes
Year Built 2020
Lot Size 1 Sqft
Property Description
HIGHLY UPGRADED end-unit location! This home boasts a gorgeous view of Santiago Peak and the foothills from the deck! Built by Meritage Homes, this is the 2X plan. The unique floor plan, 2BR/2.5 bath, has a Den that could easily be used as a 3rd bedroom or Office! This home includes numerous builder upgrades, Shutters throughout the home, upgraded KitchenAid Stainless Steel appliances, Granite countertops, LED lighting package throughout the home. In addition, this home features an oversized 2 car garage with upgraded epoxy flooring, upgraded tile shower in the master suite, and luxury laminate wood flooring. In walking distance to all that the community of Esencia offers including, parks, sports parks, firepits, playgrounds, a dog park, hiking trails, and a gym. Come and enjoy what this community has to offer!
HIGHLY UPGRADED end-unit location! This home boasts a gorgeous view of Santiago Peak and the foothills from the deck! Built by Meritage Homes, this is the 2X plan. The unique floor plan, 2BR/2.5 bath, has a Den that could easily be used as a 3rd bedroom or Office! This home includes numerous builder upgrades, Shutters throughout the home, upgraded KitchenAid Stainless Steel appliances, Granite countertops, LED lighting package throughout the home. In addition, this home features an oversized 2 car garage with upgraded epoxy flooring, upgraded tile shower in the master suite, and luxury laminate wood flooring. In walking distance to all that the community of Esencia offers including, parks, sports parks, firepits, playgrounds, a dog park, hiking trails, and a gym. Come and enjoy what this community has to offer!
Location
State CA
County Orange
Area Oc - Ladera Ranch (92694)
Interior
Interior Features Granite Counters, Recessed Lighting
Cooling Central Forced Air, Energy Star
Flooring Carpet, Laminate
Equipment Dishwasher, Microwave, Convection Oven, Gas Oven, Gas Range
Appliance Dishwasher, Microwave, Convection Oven, Gas Oven, Gas Range
Laundry Closet Full Sized
Exterior
Parking Features Garage - Single Door, Garage Door Opener
Garage Spaces 2.0
Pool Community/Common, Association
View Mountains/Hills
Total Parking Spaces 2
Building
Lot Description Curbs, Sidewalks
Story 2
Lot Size Range 1-3999 SF
Sewer Public Sewer
Water Public
Level or Stories 2 Story
Construction Status Turnkey
Others
Acceptable Financing Cash, Cash To New Loan
Listing Terms Cash, Cash To New Loan
Special Listing Condition Standard
Read Less Info
Want to know what your home might be worth? Contact us for a FREE valuation!

Our team is ready to help you sell your home for the highest possible price ASAP

Bought with Cesi Pagano • Keller Williams Realty
GET MORE INFORMATION




