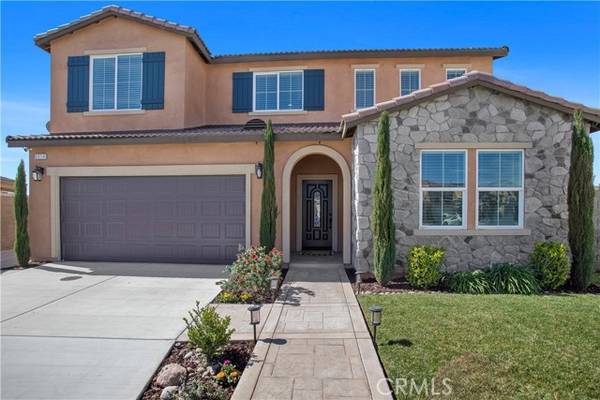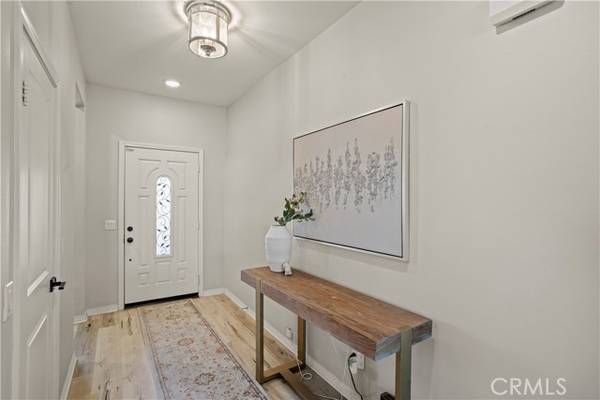For more information regarding the value of a property, please contact us for a free consultation.
Key Details
Sold Price $825,000
Property Type Single Family Home
Sub Type Detached
Listing Status Sold
Purchase Type For Sale
Square Footage 2,248 sqft
Price per Sqft $366
MLS Listing ID PW22038828
Sold Date 03/31/22
Style Detached
Bedrooms 3
Full Baths 2
Half Baths 1
Construction Status Turnkey
HOA Fees $107/mo
HOA Y/N Yes
Year Built 2018
Lot Size 6,970 Sqft
Acres 0.16
Property Description
Welcome to The Barrington Place Community. Come view this gorgeous turnkey pool home and one of a kind lot. This home features 3 bedrooms (possible 4th downstairs), 2.5 bathrooms, an open floor plan perfect for entertaining and a large loft. Upgrades inside include waterproof laminate wood flooring, window coverings, ceiling fans throughout, upgraded cabinets, quartz counter tops, Quiet Cool whole house fan, a tankless water heater, fire sprinklers and MyQ WiFi garage door opener. Outside includes fully landscaped front and backyard, premium lot with no back neighbors in addition to extra space on both side of the house, a large alumawood patio cover with recessed lighting, a new pool & spa, a gated dog run (north side of the house that is almost always shaded), solar panels, Ring camera door bell and security cameras. The community offers a large pool, playground, basketball court, BBQs, picnic area and a large running path. Located near freeway access, shopping and restaurants.
Welcome to The Barrington Place Community. Come view this gorgeous turnkey pool home and one of a kind lot. This home features 3 bedrooms (possible 4th downstairs), 2.5 bathrooms, an open floor plan perfect for entertaining and a large loft. Upgrades inside include waterproof laminate wood flooring, window coverings, ceiling fans throughout, upgraded cabinets, quartz counter tops, Quiet Cool whole house fan, a tankless water heater, fire sprinklers and MyQ WiFi garage door opener. Outside includes fully landscaped front and backyard, premium lot with no back neighbors in addition to extra space on both side of the house, a large alumawood patio cover with recessed lighting, a new pool & spa, a gated dog run (north side of the house that is almost always shaded), solar panels, Ring camera door bell and security cameras. The community offers a large pool, playground, basketball court, BBQs, picnic area and a large running path. Located near freeway access, shopping and restaurants.
Location
State CA
County Riverside
Area Riv Cty-Mira Loma (91752)
Interior
Interior Features Attic Fan, Granite Counters, Recessed Lighting
Cooling Central Forced Air
Flooring Carpet, Laminate
Equipment Dishwasher, Disposal, Microwave, Gas Oven, Gas Range
Appliance Dishwasher, Disposal, Microwave, Gas Oven, Gas Range
Laundry Laundry Room, Inside
Exterior
Exterior Feature Stone, Stucco
Parking Features Direct Garage Access, Garage
Garage Spaces 2.0
Fence Vinyl
Pool Below Ground, Community/Common, Private, Association, Heated
Utilities Available Cable Connected, Electricity Connected, Natural Gas Available, Sewer Connected, Water Connected
View Mountains/Hills
Roof Type Tile/Clay
Total Parking Spaces 2
Building
Lot Description Sidewalks, Sprinklers In Front, Sprinklers In Rear
Story 2
Lot Size Range 4000-7499 SF
Sewer Public Sewer
Water Public
Architectural Style Traditional
Level or Stories 2 Story
Construction Status Turnkey
Others
Acceptable Financing Cash To New Loan
Listing Terms Cash To New Loan
Special Listing Condition Standard
Read Less Info
Want to know what your home might be worth? Contact us for a FREE valuation!

Our team is ready to help you sell your home for the highest possible price ASAP

Bought with STEPHEN RUDNICKI • REALTY MASTERS & ASSOCIATES
GET MORE INFORMATION




