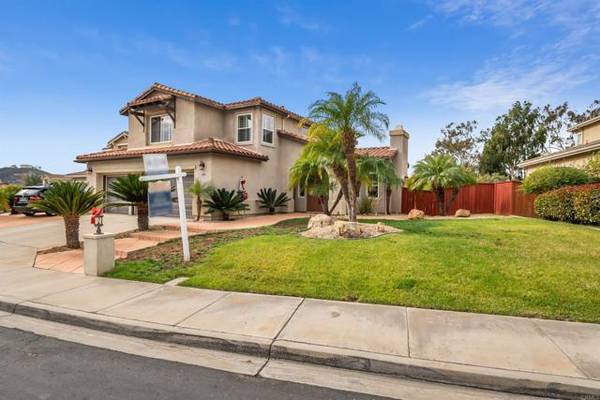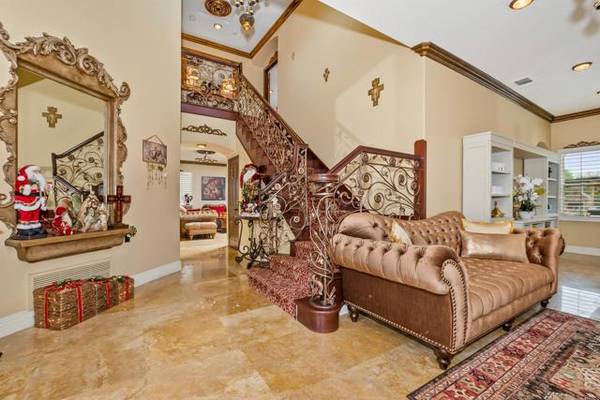For more information regarding the value of a property, please contact us for a free consultation.
Key Details
Sold Price $1,490,000
Property Type Single Family Home
Sub Type Detached
Listing Status Sold
Purchase Type For Sale
Square Footage 2,871 sqft
Price per Sqft $518
MLS Listing ID PTP2201174
Sold Date 04/01/22
Style Detached
Bedrooms 4
Full Baths 3
Construction Status Turnkey
HOA Fees $260/mo
HOA Y/N Yes
Year Built 2003
Lot Size 0.365 Acres
Acres 0.3648
Property Description
Come live the GOOD life in the highly sought after Hillsdale Ranch gated community. Gorgeous and highly upgraded home w Elegant dark wood and travertine finishes to impress!! Solar system paid in full!! Large back yard with pool, jacuzzi, BBQ & outdoor fireplace! Gorgeous kitchen offers dark cabinetry, granite counter-tops & SS appliances! 4th Bedroom converted to a master bedroom walk-in closet for the misses! Highlights include 4'' Plantation Shutters, Crown Molding, Travertine flooring, upgraded Carpet and Padding, Master-bedroom balcony w mountain views, Upgraded Baseboards and Door Casing, Ceiling Fans throughout, Surround sound in Living Room & Fireplaces w pre-cast designer finishing! This Home Offers Over 300k of interior & backyard upgrades! Garage Offers Custom Epoxy Flooring and Built in Custom Cabinets!
Come live the GOOD life in the highly sought after Hillsdale Ranch gated community. Gorgeous and highly upgraded home w Elegant dark wood and travertine finishes to impress!! Solar system paid in full!! Large back yard with pool, jacuzzi, BBQ & outdoor fireplace! Gorgeous kitchen offers dark cabinetry, granite counter-tops & SS appliances! 4th Bedroom converted to a master bedroom walk-in closet for the misses! Highlights include 4'' Plantation Shutters, Crown Molding, Travertine flooring, upgraded Carpet and Padding, Master-bedroom balcony w mountain views, Upgraded Baseboards and Door Casing, Ceiling Fans throughout, Surround sound in Living Room & Fireplaces w pre-cast designer finishing! This Home Offers Over 300k of interior & backyard upgrades! Garage Offers Custom Epoxy Flooring and Built in Custom Cabinets!
Location
State CA
County San Diego
Area El Cajon (92019)
Zoning R-1:SINGLE
Interior
Interior Features Granite Counters, Pantry, Recessed Lighting
Cooling Central Forced Air, Zoned Area(s), Dual
Flooring Carpet, Stone
Fireplaces Type FP in Family Room, FP in Living Room
Equipment Dishwasher, Disposal, Microwave, Convection Oven, Gas Oven
Appliance Dishwasher, Disposal, Microwave, Convection Oven, Gas Oven
Laundry Laundry Room
Exterior
Parking Features Garage
Garage Spaces 3.0
Fence Wood
Pool Below Ground, Private
Utilities Available Cable Connected, Electricity Connected, See Remarks
View Mountains/Hills
Roof Type Tile/Clay
Total Parking Spaces 7
Building
Lot Description Curbs, Sidewalks, Landscaped
Story 2
Water Public
Level or Stories 2 Story
Construction Status Turnkey
Schools
Elementary Schools Cajon Valley Union School District
Middle Schools Cajon Valley Union School District
Others
Acceptable Financing Cash, Conventional, FHA, VA
Listing Terms Cash, Conventional, FHA, VA
Special Listing Condition Standard
Read Less Info
Want to know what your home might be worth? Contact us for a FREE valuation!

Our team is ready to help you sell your home for the highest possible price ASAP

Bought with Melvina Selfani • Century 21 Award
GET MORE INFORMATION




