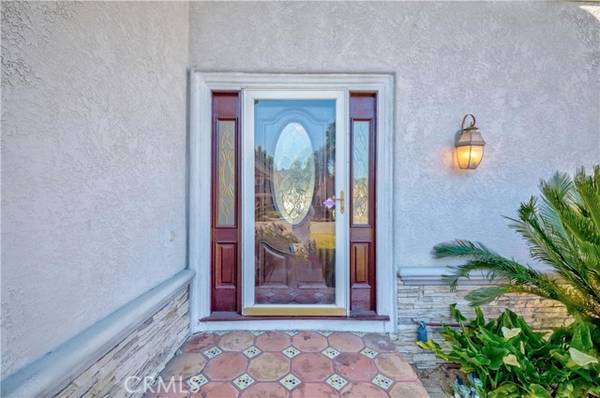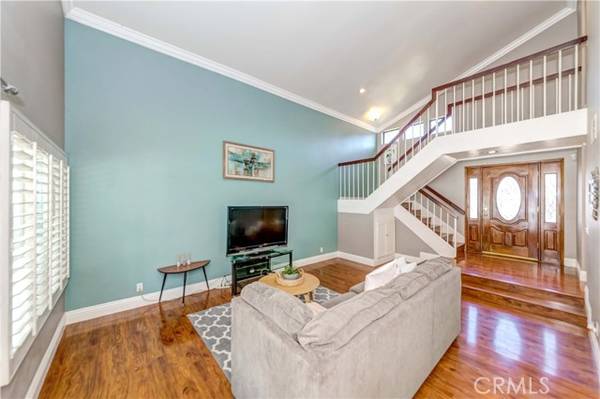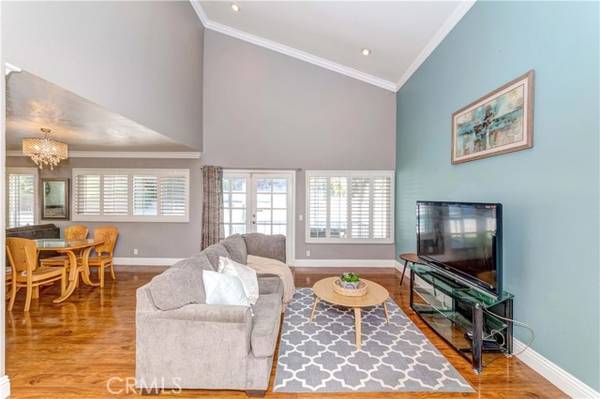For more information regarding the value of a property, please contact us for a free consultation.
Key Details
Sold Price $868,000
Property Type Single Family Home
Sub Type Detached
Listing Status Sold
Purchase Type For Sale
Square Footage 1,687 sqft
Price per Sqft $514
MLS Listing ID TR22018360
Sold Date 03/30/22
Style Detached
Bedrooms 3
Full Baths 2
Half Baths 1
Construction Status Turnkey,Updated/Remodeled
HOA Y/N No
Year Built 1981
Lot Size 7,512 Sqft
Acres 0.1725
Property Description
Absolutely gorgeous single-family home in a desirable neighborhood in Philips Ranch near the green belt. Upgraded with energy-efficient dual pane windows with plantation shutters and window treatments, wooden flooring and tiles in bathrooms, recessed lighting, crown modeling, stone fireplaces, epoxy garage flooring, and custom painting. Open floor plan & plenty of natural lighting throughout the home. This home features 3 bedrooms, 2.5 baths, and a pool. The formal living boasts a high ceiling. There are french doors in the formal living room leading to the covered patio and pool. The upgraded gourmet kitchen has a big breakfast bar, granite countertops, full backsplash, stainless steel appliances, recessed & pendant lights, and a walk-in pantry. Ideal family room with a romantic fireplace opens to the kitchen and dining area. The master suite has a romantic fireplace for those cold nights, a walking closet, and a private master bath. Both 2nd bedrooms are spacious and have ceiling lights & mirrored closet doors. The beautifully landscaped and private backyard is complete with a covered patio and sparkling pool. It is the perfect place to entertain family and friends. Great curb appeal with long driveway and side yards. It's located near shopping, schools, parks, & easy access to the 60, 57, and 71fwys. The solar system produces great energy with low lease payments ($126.47 + tax). The refrigerator, washer, dryer are included in Sale. Good schools!
Absolutely gorgeous single-family home in a desirable neighborhood in Philips Ranch near the green belt. Upgraded with energy-efficient dual pane windows with plantation shutters and window treatments, wooden flooring and tiles in bathrooms, recessed lighting, crown modeling, stone fireplaces, epoxy garage flooring, and custom painting. Open floor plan & plenty of natural lighting throughout the home. This home features 3 bedrooms, 2.5 baths, and a pool. The formal living boasts a high ceiling. There are french doors in the formal living room leading to the covered patio and pool. The upgraded gourmet kitchen has a big breakfast bar, granite countertops, full backsplash, stainless steel appliances, recessed & pendant lights, and a walk-in pantry. Ideal family room with a romantic fireplace opens to the kitchen and dining area. The master suite has a romantic fireplace for those cold nights, a walking closet, and a private master bath. Both 2nd bedrooms are spacious and have ceiling lights & mirrored closet doors. The beautifully landscaped and private backyard is complete with a covered patio and sparkling pool. It is the perfect place to entertain family and friends. Great curb appeal with long driveway and side yards. It's located near shopping, schools, parks, & easy access to the 60, 57, and 71fwys. The solar system produces great energy with low lease payments ($126.47 + tax). The refrigerator, washer, dryer are included in Sale. Good schools!
Location
State CA
County Los Angeles
Area Pomona (91766)
Zoning POPRD*
Interior
Interior Features Granite Counters, Pantry, Recessed Lighting
Cooling Central Forced Air
Flooring Laminate, Tile, Wood
Fireplaces Type FP in Family Room, FP in Master BR, Gas
Equipment Dishwasher, Microwave, Gas Oven, Gas Stove
Appliance Dishwasher, Microwave, Gas Oven, Gas Stove
Laundry Garage
Exterior
Parking Features Direct Garage Access, Garage, Garage - Single Door, Garage Door Opener
Garage Spaces 2.0
Pool Below Ground, Private
Utilities Available Electricity Connected, Natural Gas Connected, Phone Connected, Sewer Connected, Water Connected
View Neighborhood
Roof Type Tile/Clay
Total Parking Spaces 2
Building
Lot Description Sidewalks
Story 2
Lot Size Range 7500-10889 SF
Sewer Public Sewer
Water Public
Level or Stories 2 Story
Construction Status Turnkey,Updated/Remodeled
Others
Acceptable Financing Cash, Cash To New Loan
Listing Terms Cash, Cash To New Loan
Special Listing Condition Standard
Read Less Info
Want to know what your home might be worth? Contact us for a FREE valuation!

Our team is ready to help you sell your home for the highest possible price ASAP

Bought with NON LISTED AGENT • NON LISTED OFFICE



