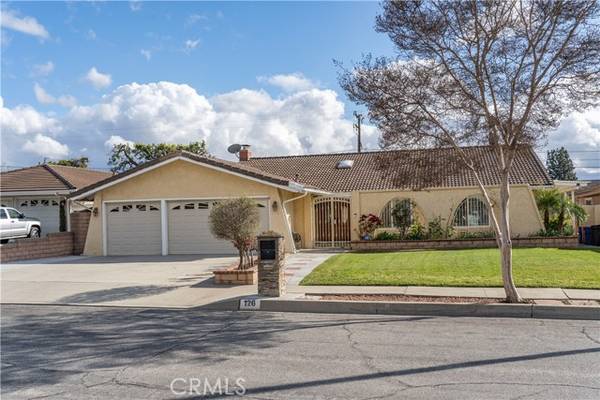For more information regarding the value of a property, please contact us for a free consultation.
Key Details
Sold Price $970,000
Property Type Single Family Home
Sub Type Detached
Listing Status Sold
Purchase Type For Sale
Square Footage 2,033 sqft
Price per Sqft $477
MLS Listing ID CV22036527
Sold Date 04/05/22
Style Detached
Bedrooms 4
Full Baths 2
Construction Status Turnkey
HOA Y/N No
Year Built 1969
Lot Size 9,160 Sqft
Acres 0.2103
Property Description
Beautiful single-story home with a front courtyard in the Charter Oak school district! Great curb appeal in a cul-de-sac neighborhood. Features and upgrades include crown molding, recessed lighting & plantation shutters. Through the glass leaded double doors, you are welcome by an open floor plan. The living room beautifully boasts a marble fireplace. Next you find yourself in the remodeled kitchen featuring quartz countertops, stainless steel gas range, double oven, dishwasher, microwave, and refrigerator. The kitchen is open to the family room / dining area which also boasts a marble fireplace and grants access to the back yard. The floorplan offers a very spacious master bedroom with 2 closets and a private master bathroom with double sinks and quartz countertops. 3 additional spacious bedrooms and a full hall bathroom complete the layout. Relax in the backyard with 3 patios and a lush grass area. 3-car attached garage with direct access to the home and a utility sink. Solar Panels are leased through Sunnova. Dont miss out on this great opportunity to make this house your home!
Beautiful single-story home with a front courtyard in the Charter Oak school district! Great curb appeal in a cul-de-sac neighborhood. Features and upgrades include crown molding, recessed lighting & plantation shutters. Through the glass leaded double doors, you are welcome by an open floor plan. The living room beautifully boasts a marble fireplace. Next you find yourself in the remodeled kitchen featuring quartz countertops, stainless steel gas range, double oven, dishwasher, microwave, and refrigerator. The kitchen is open to the family room / dining area which also boasts a marble fireplace and grants access to the back yard. The floorplan offers a very spacious master bedroom with 2 closets and a private master bathroom with double sinks and quartz countertops. 3 additional spacious bedrooms and a full hall bathroom complete the layout. Relax in the backyard with 3 patios and a lush grass area. 3-car attached garage with direct access to the home and a utility sink. Solar Panels are leased through Sunnova. Dont miss out on this great opportunity to make this house your home!
Location
State CA
County Los Angeles
Area Glendora (91740)
Interior
Interior Features Recessed Lighting
Cooling Central Forced Air
Flooring Laminate, Tile
Fireplaces Type FP in Dining Room, FP in Living Room
Equipment Dishwasher, Microwave, Refrigerator, 6 Burner Stove, Electric Oven, Gas Range
Appliance Dishwasher, Microwave, Refrigerator, 6 Burner Stove, Electric Oven, Gas Range
Laundry Garage
Exterior
Exterior Feature Stucco
Parking Features Direct Garage Access, Garage Door Opener
Garage Spaces 3.0
Roof Type Tile/Clay
Total Parking Spaces 3
Building
Lot Description Cul-De-Sac, Curbs, Sidewalks, Sprinklers In Front, Sprinklers In Rear
Lot Size Range 7500-10889 SF
Sewer Public Sewer
Water Public
Level or Stories 1 Story
Construction Status Turnkey
Others
Acceptable Financing Cash, Conventional, Cash To New Loan
Listing Terms Cash, Conventional, Cash To New Loan
Special Listing Condition Standard
Read Less Info
Want to know what your home might be worth? Contact us for a FREE valuation!

Our team is ready to help you sell your home for the highest possible price ASAP

Bought with NON LISTED AGENT • NON LISTED OFFICE
GET MORE INFORMATION




