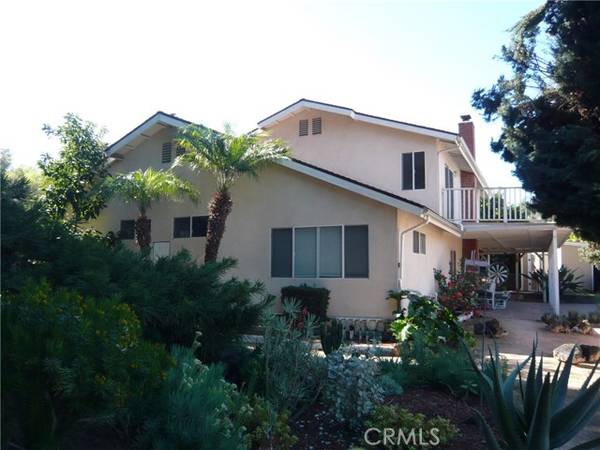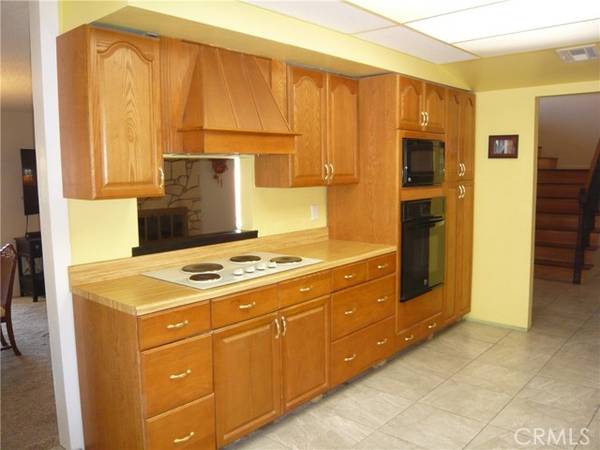For more information regarding the value of a property, please contact us for a free consultation.
Key Details
Sold Price $977,000
Property Type Single Family Home
Sub Type Detached
Listing Status Sold
Purchase Type For Sale
Square Footage 2,916 sqft
Price per Sqft $335
MLS Listing ID PW22026305
Sold Date 04/04/22
Style Detached
Bedrooms 5
Full Baths 3
Construction Status Repairs Cosmetic
HOA Y/N No
Year Built 1979
Lot Size 10,319 Sqft
Acres 0.2369
Property Description
Spacious custom built 5 bedroom, 3 bath home on a quiet cul de sac. 3 bedrooms, 2 baths downstairs and 2 bedrooms 1 bath upstairs. Master suite with large walk-in shower is downstairs. Upstairs is a large loft area that leads out onto a wrap around balcony with neighborhood & mountain views. A large living room and dining area lead out to a large covered patio. Perfect for entertaining. Bright sunny kitchen has a breakfast area & lots of cabinet space. Indoor laundry room leads to attached oversized 2 car garage. The home was re-piped with copper pipes. Newer water heater. dual pane windows. Some rehabbing on 2nd floor by previous owner is not complete. Great buy! Lowest price per square feet for home this size.
Spacious custom built 5 bedroom, 3 bath home on a quiet cul de sac. 3 bedrooms, 2 baths downstairs and 2 bedrooms 1 bath upstairs. Master suite with large walk-in shower is downstairs. Upstairs is a large loft area that leads out onto a wrap around balcony with neighborhood & mountain views. A large living room and dining area lead out to a large covered patio. Perfect for entertaining. Bright sunny kitchen has a breakfast area & lots of cabinet space. Indoor laundry room leads to attached oversized 2 car garage. The home was re-piped with copper pipes. Newer water heater. dual pane windows. Some rehabbing on 2nd floor by previous owner is not complete. Great buy! Lowest price per square feet for home this size.
Location
State CA
County Los Angeles
Area Hacienda Heights (91745)
Zoning LCA110000*
Interior
Interior Features Copper Plumbing Full, Formica Counters
Cooling Central Forced Air
Flooring Carpet, Tile
Fireplaces Type FP in Living Room
Equipment Dishwasher, Disposal, Microwave, Electric Oven, Electric Range, Vented Exhaust Fan
Appliance Dishwasher, Disposal, Microwave, Electric Oven, Electric Range, Vented Exhaust Fan
Laundry Laundry Room, Inside
Exterior
Parking Features Direct Garage Access, Garage - Single Door
Garage Spaces 2.0
Utilities Available Electricity Connected, Natural Gas Connected, Phone Connected, Sewer Connected, Water Connected
View Mountains/Hills, Neighborhood
Roof Type Composition
Total Parking Spaces 2
Building
Lot Description Corner Lot, Cul-De-Sac, Curbs, Sidewalks, Landscaped
Story 2
Lot Size Range 7500-10889 SF
Sewer Public Sewer
Water Public
Architectural Style Custom Built, Traditional
Level or Stories 2 Story
Construction Status Repairs Cosmetic
Others
Acceptable Financing Cash To New Loan
Listing Terms Cash To New Loan
Read Less Info
Want to know what your home might be worth? Contact us for a FREE valuation!

Our team is ready to help you sell your home for the highest possible price ASAP

Bought with DEREK OIE • KW VISION



