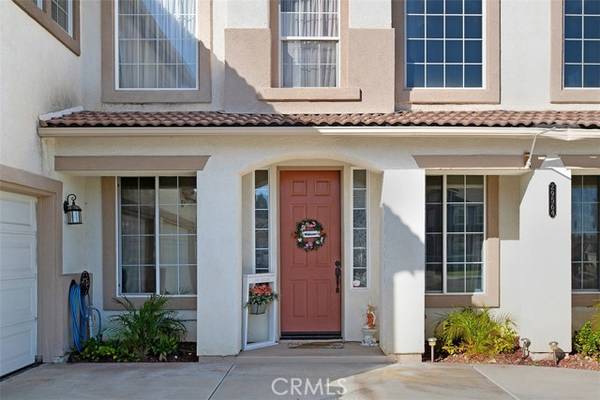For more information regarding the value of a property, please contact us for a free consultation.
Key Details
Sold Price $750,000
Property Type Single Family Home
Sub Type Detached
Listing Status Sold
Purchase Type For Sale
Square Footage 3,239 sqft
Price per Sqft $231
MLS Listing ID SW22027779
Sold Date 04/06/22
Style Detached
Bedrooms 6
Full Baths 3
Construction Status Turnkey
HOA Y/N No
Year Built 2001
Lot Size 8,712 Sqft
Acres 0.2
Property Description
This beautiful corner lot home with newly poured concrete RV parking is perfect for a family. This home boasting 3,239 sq. ft has an open floor plan with high ceilings, lots of natural light, 5 nice-sized bedrooms with 1 bedroom and bathroom with shower downstairs. Enjoy the oversized laundry room with large wash basin and extra storage space. the main bedroom is upstairs with a large bathroom, separate tub and shower, and roomy walk-in closet. Three more bedrooms upstairs, one is oversized, and a secondary bathroom. Large loft that could be a second family room or game room or even converted to a sixth bedroom. Built-in desk area upstairs, as well as built-in cabinets in the upstairs hallway and the loft area. Formal dining room off the kitchen to enjoy all those home-cooked meals with the family. Kitchen is open into the family room and overlooks into the private backyard. Beautiful french doors off the kitchen leading out to the large patio area. This home comes with a roomy 3-car garage and oversized driveway. No HOA. Home is in the Murrieta school district with excellent school ratings. Visit greatschools.org.
This beautiful corner lot home with newly poured concrete RV parking is perfect for a family. This home boasting 3,239 sq. ft has an open floor plan with high ceilings, lots of natural light, 5 nice-sized bedrooms with 1 bedroom and bathroom with shower downstairs. Enjoy the oversized laundry room with large wash basin and extra storage space. the main bedroom is upstairs with a large bathroom, separate tub and shower, and roomy walk-in closet. Three more bedrooms upstairs, one is oversized, and a secondary bathroom. Large loft that could be a second family room or game room or even converted to a sixth bedroom. Built-in desk area upstairs, as well as built-in cabinets in the upstairs hallway and the loft area. Formal dining room off the kitchen to enjoy all those home-cooked meals with the family. Kitchen is open into the family room and overlooks into the private backyard. Beautiful french doors off the kitchen leading out to the large patio area. This home comes with a roomy 3-car garage and oversized driveway. No HOA. Home is in the Murrieta school district with excellent school ratings. Visit greatschools.org.
Location
State CA
County Riverside
Area Riv Cty-Murrieta (92563)
Interior
Interior Features Corian Counters, Pantry, Recessed Lighting, Two Story Ceilings, Unfurnished
Heating Natural Gas
Cooling Central Forced Air, Electric
Flooring Carpet, Tile, Wood
Fireplaces Type FP in Family Room, Gas
Equipment Dishwasher, Disposal, Microwave, Gas Oven, Gas Range
Appliance Dishwasher, Disposal, Microwave, Gas Oven, Gas Range
Laundry Laundry Room, Inside
Exterior
Exterior Feature Stucco, Concrete, Frame, Glass
Parking Features Direct Garage Access, Garage - Single Door, Garage Door Opener
Garage Spaces 3.0
Fence Good Condition, Vinyl, Wood
Utilities Available Cable Available, Electricity Connected, Natural Gas Connected, Phone Available, Sewer Connected, Water Connected
View Neighborhood
Roof Type Tile/Clay
Total Parking Spaces 3
Building
Lot Description Corner Lot, Curbs, Sidewalks, Landscaped, Sprinklers In Front
Story 2
Lot Size Range 7500-10889 SF
Sewer Public Sewer
Water Public
Architectural Style Mediterranean/Spanish
Level or Stories 2 Story
Construction Status Turnkey
Others
Acceptable Financing Cash, Cash To New Loan
Listing Terms Cash, Cash To New Loan
Special Listing Condition Standard
Read Less Info
Want to know what your home might be worth? Contact us for a FREE valuation!

Our team is ready to help you sell your home for the highest possible price ASAP

Bought with Ellis Brown • Allison James Estates & Homes



