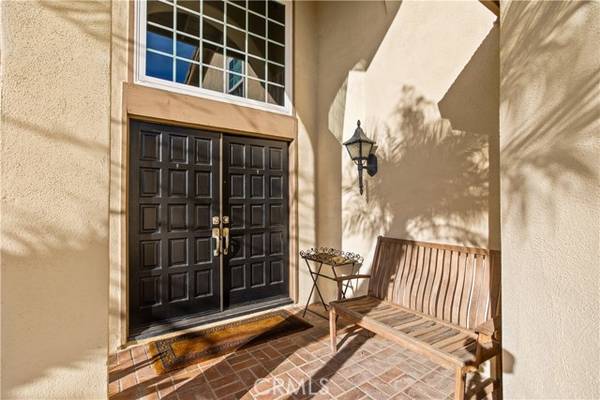For more information regarding the value of a property, please contact us for a free consultation.
Key Details
Sold Price $1,385,000
Property Type Single Family Home
Sub Type Detached
Listing Status Sold
Purchase Type For Sale
Square Footage 2,386 sqft
Price per Sqft $580
MLS Listing ID WS22042829
Sold Date 04/19/22
Style Detached
Bedrooms 4
Full Baths 3
HOA Y/N No
Year Built 1983
Lot Size 10,400 Sqft
Acres 0.2388
Property Description
This gorgeous Travis Ranch home has been tastefully renovated inside and out. As you enter, you are greeted with a beautiful, curved grand staircase. The entire downstairs has beautiful and rich hardwood flooring and tiling in the kitchen. You will be amazed at all the newer Milgard windows throughout that offer natural light everywhere you turn. Your dream kitchen overlooks the backyard with windows across nearly the entire side! It includes newer Samsung matching appliances, granite countertops, imported backsplash, and plenty of cabinet space. The generous family room has a cozy fireplace surrounded by bricks and a slider that opens to your backyard oasis. A home office with double doors is downstairs that connects directly to a bathroom, or you can easily convert this to a bedroom or home gym. Upstairs you will find a large master bedroom with an ensuite bath, that includes large dual sinks with quartz countertops, a step-in stone shower, and a walk-in closet with built-in organizers. Two additional bedrooms share a bathroom with double sinks and a shower over the tub. The generous backyard is flat, with no slope, and includes a shed. The attached over-sized three-car garage has inside laundry and a newer water heater. Lastly, this home is within the Placentia-Yorba Linda School district, which boasts some of the best public schools around! This home is a must-see. Come see it before its too late!
This gorgeous Travis Ranch home has been tastefully renovated inside and out. As you enter, you are greeted with a beautiful, curved grand staircase. The entire downstairs has beautiful and rich hardwood flooring and tiling in the kitchen. You will be amazed at all the newer Milgard windows throughout that offer natural light everywhere you turn. Your dream kitchen overlooks the backyard with windows across nearly the entire side! It includes newer Samsung matching appliances, granite countertops, imported backsplash, and plenty of cabinet space. The generous family room has a cozy fireplace surrounded by bricks and a slider that opens to your backyard oasis. A home office with double doors is downstairs that connects directly to a bathroom, or you can easily convert this to a bedroom or home gym. Upstairs you will find a large master bedroom with an ensuite bath, that includes large dual sinks with quartz countertops, a step-in stone shower, and a walk-in closet with built-in organizers. Two additional bedrooms share a bathroom with double sinks and a shower over the tub. The generous backyard is flat, with no slope, and includes a shed. The attached over-sized three-car garage has inside laundry and a newer water heater. Lastly, this home is within the Placentia-Yorba Linda School district, which boasts some of the best public schools around! This home is a must-see. Come see it before its too late!
Location
State CA
County Orange
Area Oc - Yorba Linda (92886)
Interior
Cooling Central Forced Air
Fireplaces Type FP in Family Room
Laundry Garage
Exterior
Garage Spaces 3.0
Total Parking Spaces 3
Building
Lot Description Sidewalks
Lot Size Range 7500-10889 SF
Sewer Public Sewer
Water Public
Level or Stories 2 Story
Others
Acceptable Financing Cash, Conventional, Cash To New Loan
Listing Terms Cash, Conventional, Cash To New Loan
Special Listing Condition Standard
Read Less Info
Want to know what your home might be worth? Contact us for a FREE valuation!

Our team is ready to help you sell your home for the highest possible price ASAP

Bought with Carole Geronsin • BHHS CA Properties
GET MORE INFORMATION




