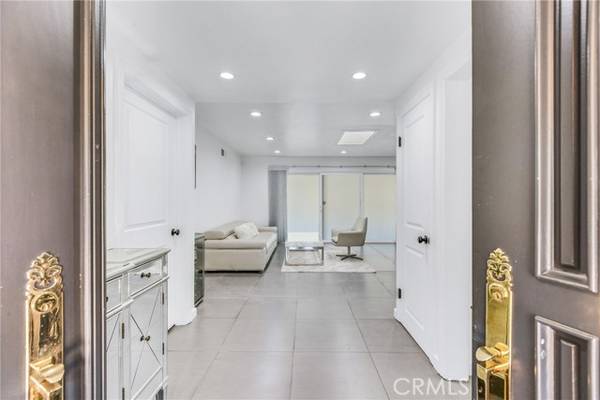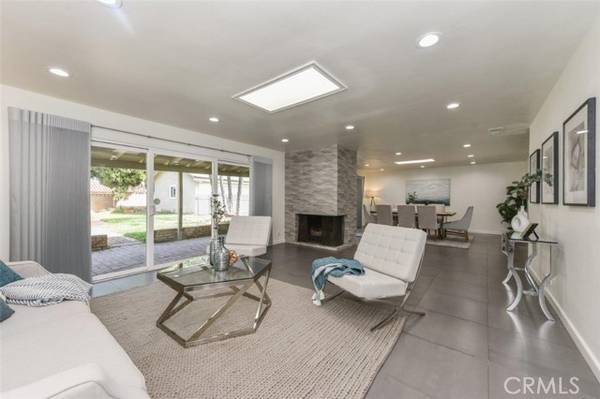For more information regarding the value of a property, please contact us for a free consultation.
Key Details
Sold Price $1,290,000
Property Type Single Family Home
Sub Type Detached
Listing Status Sold
Purchase Type For Sale
Square Footage 2,339 sqft
Price per Sqft $551
MLS Listing ID AR22054068
Sold Date 04/19/22
Style Detached
Bedrooms 4
Full Baths 4
Half Baths 1
HOA Y/N No
Year Built 1960
Lot Size 0.271 Acres
Acres 0.2714
Property Description
Prestige location at this exquisite Country Club Area home! The double-door entry welcome you to the bright airy open floor concept. Contemporary design finishes, stone floors, & recessed lighting create a sleek & elegant ambiance. The open space living room with nature light and formal dining connect to a relaxing backyard perfect for entertainment. Near the dining room you'll find the remodeled kitchen with granite countertops, travertine backsplash, beautiful custom wood cabinetry and stainless steel range. This home is here to impress!! The master bedroom features oversized windows, cavernous closet space with a luxurious bathroom. A large soaking tub, standalone shower & separate dual vanities. 3 additional decent sized bedrooms share 2 updated bathrooms. Well built covered patio is accessible through oversized sliding glass doors in the living room and dining rooms. A detached 2-car garage provides ample storage space & sits at the end of the home's driveway. Welcome home!!
Prestige location at this exquisite Country Club Area home! The double-door entry welcome you to the bright airy open floor concept. Contemporary design finishes, stone floors, & recessed lighting create a sleek & elegant ambiance. The open space living room with nature light and formal dining connect to a relaxing backyard perfect for entertainment. Near the dining room you'll find the remodeled kitchen with granite countertops, travertine backsplash, beautiful custom wood cabinetry and stainless steel range. This home is here to impress!! The master bedroom features oversized windows, cavernous closet space with a luxurious bathroom. A large soaking tub, standalone shower & separate dual vanities. 3 additional decent sized bedrooms share 2 updated bathrooms. Well built covered patio is accessible through oversized sliding glass doors in the living room and dining rooms. A detached 2-car garage provides ample storage space & sits at the end of the home's driveway. Welcome home!!
Location
State CA
County Los Angeles
Area Glendora (91741)
Zoning GDE6
Interior
Cooling Central Forced Air
Fireplaces Type FP in Living Room
Exterior
Garage Spaces 2.0
Total Parking Spaces 2
Building
Lot Description Sidewalks
Story 1
Sewer None
Water Public
Level or Stories 1 Story
Others
Acceptable Financing Cash, Conventional
Listing Terms Cash, Conventional
Special Listing Condition Standard
Read Less Info
Want to know what your home might be worth? Contact us for a FREE valuation!

Our team is ready to help you sell your home for the highest possible price ASAP

Bought with JAMES MARTINDALE • MARTINDALE COMMERCIAL R.E.



