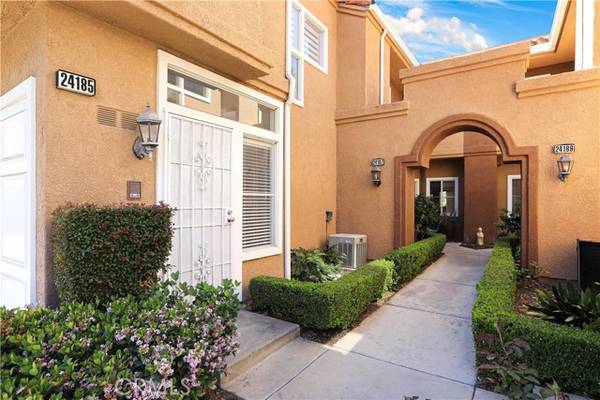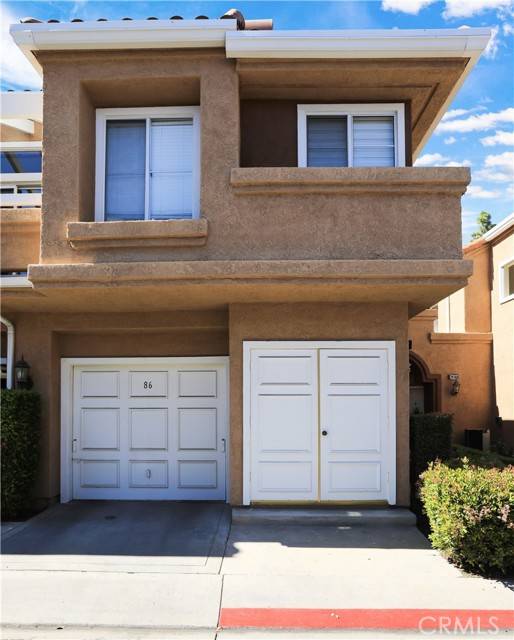For more information regarding the value of a property, please contact us for a free consultation.
Key Details
Sold Price $680,000
Property Type Condo
Listing Status Sold
Purchase Type For Sale
Square Footage 1,220 sqft
Price per Sqft $557
MLS Listing ID PW22057587
Sold Date 04/14/22
Style All Other Attached
Bedrooms 2
Full Baths 2
Construction Status Turnkey
HOA Fees $448/mo
HOA Y/N Yes
Year Built 1991
Property Description
This Property was re-piped in 2016. Welcome to the well appointed Gated Community Of " Lake Forest Shores''. This prime upstairs end unit features a desirable floorplan with 2 Bedrooms & 2 Bathrooms. Guests are welcomed through to an open floor plan with radiating natural light and high ceilings. Living Room is cheerful and cozy with a fireplace for relaxing. The spacious dining area boasts views of the outdoors and has direct access through sliding doors out to the patio. The well equipped kitchen has granite counters, stainless steel appliances and a wine fridge. The Spacious Spacious master bedroom is complete with en suite bathroom with dual vanities, soaking tub/shower and large walk in closet. The master bedroom features some nice upgrades too. The secondary bedroom can be used as a guest room or home office space. Inside laundry area with storage is really convenient. Well appointed patio deck is perfect for summer BBQ's. Residents will enjoy the single car attached garage with ample storage , many guest parking spots. The Lake Forest Shores Community HOA amenities include Pool and Spa and and includes water and trash. Residents also have access to The Lake Forest Community Association where amenities and activities include a private beach, tennis club and year round community activities. This home is perfectly situated near freeways, Irvine Spectrum, shopping and dining options.
This Property was re-piped in 2016. Welcome to the well appointed Gated Community Of " Lake Forest Shores''. This prime upstairs end unit features a desirable floorplan with 2 Bedrooms & 2 Bathrooms. Guests are welcomed through to an open floor plan with radiating natural light and high ceilings. Living Room is cheerful and cozy with a fireplace for relaxing. The spacious dining area boasts views of the outdoors and has direct access through sliding doors out to the patio. The well equipped kitchen has granite counters, stainless steel appliances and a wine fridge. The Spacious Spacious master bedroom is complete with en suite bathroom with dual vanities, soaking tub/shower and large walk in closet. The master bedroom features some nice upgrades too. The secondary bedroom can be used as a guest room or home office space. Inside laundry area with storage is really convenient. Well appointed patio deck is perfect for summer BBQ's. Residents will enjoy the single car attached garage with ample storage , many guest parking spots. The Lake Forest Shores Community HOA amenities include Pool and Spa and and includes water and trash. Residents also have access to The Lake Forest Community Association where amenities and activities include a private beach, tennis club and year round community activities. This home is perfectly situated near freeways, Irvine Spectrum, shopping and dining options.
Location
State CA
County Orange
Area Oc - Lake Forest (92630)
Interior
Cooling Central Forced Air
Flooring Laminate
Fireplaces Type FP in Living Room
Equipment Dishwasher, Microwave, Refrigerator
Appliance Dishwasher, Microwave, Refrigerator
Laundry Garage
Exterior
Exterior Feature Stucco
Parking Features Garage
Garage Spaces 1.0
Pool Association
Total Parking Spaces 1
Building
Lot Description Sidewalks
Story 2
Sewer Public Sewer
Water Public
Architectural Style Mediterranean/Spanish
Level or Stories 2 Story
Construction Status Turnkey
Others
Acceptable Financing Cash, Conventional
Listing Terms Cash, Conventional
Special Listing Condition Standard
Read Less Info
Want to know what your home might be worth? Contact us for a FREE valuation!

Our team is ready to help you sell your home for the highest possible price ASAP

Bought with Hong Xu • RE/MAX Universal Realty
GET MORE INFORMATION




