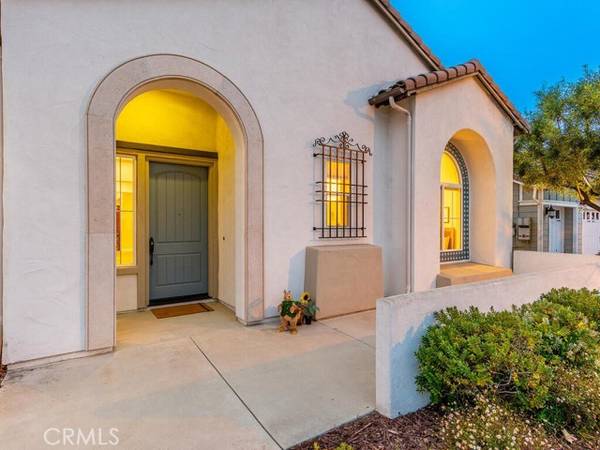For more information regarding the value of a property, please contact us for a free consultation.
Key Details
Sold Price $1,594,000
Property Type Single Family Home
Sub Type Detached
Listing Status Sold
Purchase Type For Sale
Square Footage 3,236 sqft
Price per Sqft $492
MLS Listing ID PI22056002
Sold Date 04/21/22
Style Detached
Bedrooms 3
Full Baths 3
Half Baths 1
Construction Status Turnkey
HOA Fees $364/mo
HOA Y/N Yes
Year Built 2008
Lot Size 8,400 Sqft
Acres 0.1928
Property Description
We are pleased to offer the Cabrillo, a stunning, 3,236 sq, ft. 3 bedroom, 3.5 bath home with a luxurious open kitchen, separate formal dining, den/office with French doors, and a large bonus family room. The open floorplan offers living space that is ENTIRELY ON THE FIRST FLOOR except for one guest suite upstairs for privacy. Absolutely stunning views of the golf course & filtered ocean dunes views through the magnificent Eucalyptus grove. Entertaining Venue to the MAX with a large built-in hot tub looking out onto the expansive golf course and sunsets. The covered patio is perfect for enjoying our wonderful Central Coast climate. This home has it all! Floorplan is truly one of the finest floorplans Trilogy offers and rarely does a Cabrillo floorplan model become available.
We are pleased to offer the Cabrillo, a stunning, 3,236 sq, ft. 3 bedroom, 3.5 bath home with a luxurious open kitchen, separate formal dining, den/office with French doors, and a large bonus family room. The open floorplan offers living space that is ENTIRELY ON THE FIRST FLOOR except for one guest suite upstairs for privacy. Absolutely stunning views of the golf course & filtered ocean dunes views through the magnificent Eucalyptus grove. Entertaining Venue to the MAX with a large built-in hot tub looking out onto the expansive golf course and sunsets. The covered patio is perfect for enjoying our wonderful Central Coast climate. This home has it all! Floorplan is truly one of the finest floorplans Trilogy offers and rarely does a Cabrillo floorplan model become available.
Location
State CA
County San Luis Obispo
Area Nipomo (93444)
Zoning RSF
Interior
Interior Features Coffered Ceiling(s), Granite Counters, Pantry, Recessed Lighting, Stone Counters
Heating Natural Gas
Flooring Tile
Fireplaces Type FP in Living Room
Equipment Dishwasher, Microwave, Refrigerator, Gas Range
Appliance Dishwasher, Microwave, Refrigerator, Gas Range
Laundry Laundry Room
Exterior
Parking Features Tandem, Garage
Garage Spaces 3.0
Pool Association
Community Features Horse Trails
Complex Features Horse Trails
Utilities Available Electricity Connected, Natural Gas Connected, Sewer Connected, Water Connected
View Golf Course, Panoramic, Coastline, Peek-A-Boo, Trees/Woods
Roof Type Tile/Clay
Total Parking Spaces 5
Building
Lot Description Curbs, Sidewalks
Story 2
Lot Size Range 7500-10889 SF
Sewer Public Sewer
Water Public, Shared Well
Architectural Style Mediterranean/Spanish
Level or Stories 2 Story
Construction Status Turnkey
Others
Acceptable Financing Cash, Conventional, Exchange, FHA
Listing Terms Cash, Conventional, Exchange, FHA
Special Listing Condition Standard
Read Less Info
Want to know what your home might be worth? Contact us for a FREE valuation!

Our team is ready to help you sell your home for the highest possible price ASAP

Bought with Rich Monighetti • DRK Real Estate, Inc
GET MORE INFORMATION




