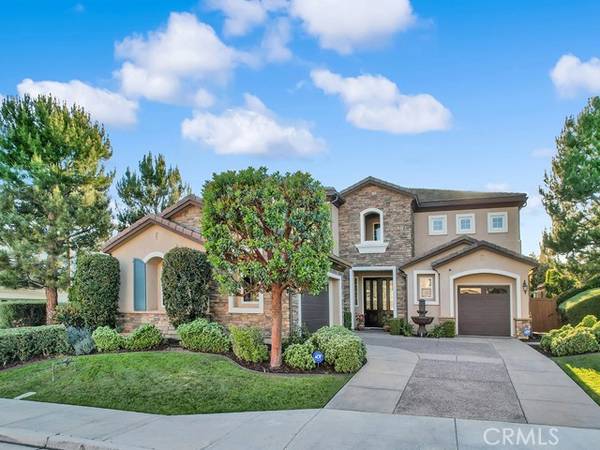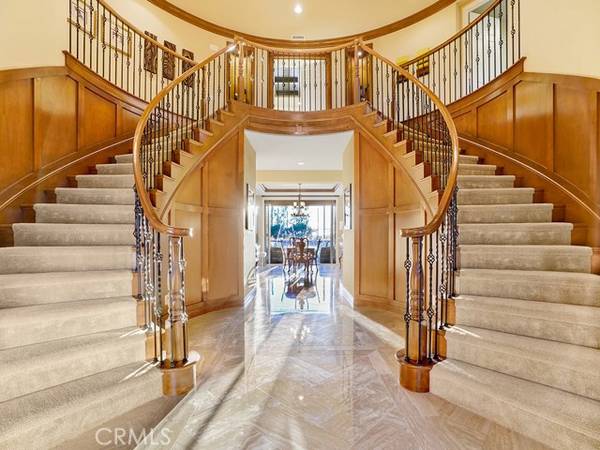For more information regarding the value of a property, please contact us for a free consultation.
Key Details
Sold Price $1,900,000
Property Type Single Family Home
Sub Type Detached
Listing Status Sold
Purchase Type For Sale
Square Footage 4,129 sqft
Price per Sqft $460
Subdivision Oceanside
MLS Listing ID OC22047796
Sold Date 04/22/22
Style Detached
Bedrooms 5
Full Baths 4
Half Baths 1
Construction Status Turnkey
HOA Fees $135/mo
HOA Y/N Yes
Year Built 2014
Lot Size 1.120 Acres
Acres 1.12
Property Description
Spectacular Arrowood Golf Front POOL Home *NO MELLO ROOS* This 5 bed/4.5 bath former model home was built to WOW- Grand entry with cathedral ceiling and dual curved staircases welcome you in, bi-fold doors that open to a resort-like backyard bid you to stay! Absolutely stunning backyard offers an oversized heated pool with elegant fountain features and an impressive gas fire pit that extends the length of the back of the pool. A hot-tub and cascading water fountain complete this resort-style pool. Various outdoor entertainment areas with built-in grill/bar allow for easy lounging and dining while enjoying the panoramic golf course views. Features include, beautiful molding and tray ceilings throughout, surround sound system, custom flooring, 3 fireplaces (easy to turn on with wall switch), whole house water filtration system, epoxy flooring in both garages, office with custom granite built-in desk and shelves. Perfect entertainers' kitchen with open floor plan, high-end commercial grade stainless steel appliances, large island and separate bar area. Convenient first floor guest room with en-suite. Upstairs primary bedroom offers a tranquil sitting room, two way fireplace, opulent primary bath and large balcony with sweeping views of the golf course. This home is an absolute masterpiece with a fantastic floorplan- must see to truly appreciate! Be sure to check out video here: https://youtu.be/kYEm-k4fLis
Spectacular Arrowood Golf Front POOL Home *NO MELLO ROOS* This 5 bed/4.5 bath former model home was built to WOW- Grand entry with cathedral ceiling and dual curved staircases welcome you in, bi-fold doors that open to a resort-like backyard bid you to stay! Absolutely stunning backyard offers an oversized heated pool with elegant fountain features and an impressive gas fire pit that extends the length of the back of the pool. A hot-tub and cascading water fountain complete this resort-style pool. Various outdoor entertainment areas with built-in grill/bar allow for easy lounging and dining while enjoying the panoramic golf course views. Features include, beautiful molding and tray ceilings throughout, surround sound system, custom flooring, 3 fireplaces (easy to turn on with wall switch), whole house water filtration system, epoxy flooring in both garages, office with custom granite built-in desk and shelves. Perfect entertainers' kitchen with open floor plan, high-end commercial grade stainless steel appliances, large island and separate bar area. Convenient first floor guest room with en-suite. Upstairs primary bedroom offers a tranquil sitting room, two way fireplace, opulent primary bath and large balcony with sweeping views of the golf course. This home is an absolute masterpiece with a fantastic floorplan- must see to truly appreciate! Be sure to check out video here: https://youtu.be/kYEm-k4fLis
Location
State CA
County San Diego
Community Oceanside
Area Oceanside (92057)
Zoning R1
Interior
Interior Features 2 Staircases, Balcony, Bar, Beamed Ceilings, Dry Bar, Granite Counters, Home Automation System, Pantry, Recessed Lighting, Stone Counters, Two Story Ceilings
Cooling Central Forced Air, Gas, Dual
Flooring Carpet, Stone, Wood
Fireplaces Type FP in Family Room, FP in Master BR, Den, Gas, Two Way
Equipment Dishwasher, Microwave, Refrigerator, 6 Burner Stove, Double Oven, Gas Oven, Gas Stove, Ice Maker, Self Cleaning Oven, Vented Exhaust Fan, Barbecue, Gas Range, Water Purifier
Appliance Dishwasher, Microwave, Refrigerator, 6 Burner Stove, Double Oven, Gas Oven, Gas Stove, Ice Maker, Self Cleaning Oven, Vented Exhaust Fan, Barbecue, Gas Range, Water Purifier
Laundry Laundry Room, Inside
Exterior
Parking Features Garage
Garage Spaces 3.0
Pool Below Ground, Community/Common, Private, Association, Heated
View Golf Course
Total Parking Spaces 3
Building
Lot Description Sidewalks
Sewer Public Sewer
Water Public
Architectural Style Custom Built
Level or Stories 2 Story
Construction Status Turnkey
Schools
Elementary Schools Bonsal Unified
Middle Schools Bonsal Unified
High Schools Bonsall Unified
Others
Acceptable Financing Cash, Conventional, Cash To Existing Loan, Cash To New Loan
Listing Terms Cash, Conventional, Cash To Existing Loan, Cash To New Loan
Special Listing Condition Standard
Read Less Info
Want to know what your home might be worth? Contact us for a FREE valuation!

Our team is ready to help you sell your home for the highest possible price ASAP

Bought with Tony Hanggie • Pacific Sotheby's Int'l Realty



