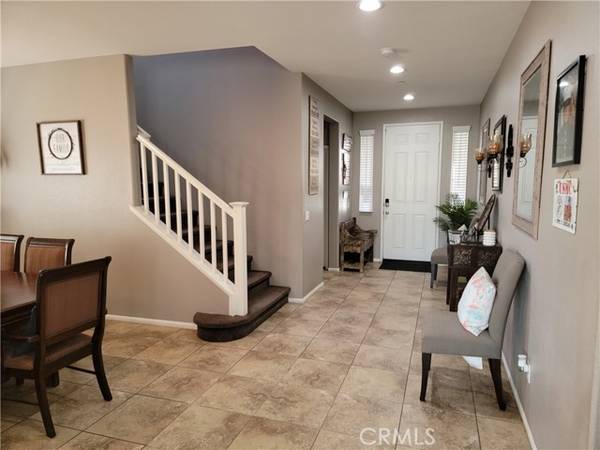For more information regarding the value of a property, please contact us for a free consultation.
Key Details
Sold Price $818,000
Property Type Single Family Home
Sub Type Detached
Listing Status Sold
Purchase Type For Sale
Square Footage 3,531 sqft
Price per Sqft $231
MLS Listing ID AR22026763
Sold Date 04/22/22
Style Detached
Bedrooms 5
Full Baths 4
HOA Y/N No
Year Built 2015
Lot Size 6,534 Sqft
Acres 0.15
Property Description
Beautiful, newer and huge 5 bedroom 3.25 bath home with over 3500+ sq ft in a lovely Jurupa Valley community of newer homes! No HOA! This home features a multi-generational floorplan with a separate entrance for those additional family members complete with their own 2 bedrooms, washer/dryer hookups that can be separated from the rest of the house. Upon entering the main house you will notice the tile flooring and recessed lighting throughout. There is a formal dining room for those special dinners. The kitchen is truly the center point of the home with a custom exhaust vent over the burners, custom backsplash and a massive island that seats 4 and overlooks the inviting family room. Upstairs is an over-sized loft that can be used for many things. An additional washer/dryer room is just off the loft. The master bedroom is light and bright and extemely large. Of course it has an en-suite bathroom attached with dual sinks and a walk-in closet. There are two other nice-sized bedrooms upstairs. Qualified buyers are advised to act quickly before this over 3500sq ft 5 bedroom 3.25 bath home gets away!
Beautiful, newer and huge 5 bedroom 3.25 bath home with over 3500+ sq ft in a lovely Jurupa Valley community of newer homes! No HOA! This home features a multi-generational floorplan with a separate entrance for those additional family members complete with their own 2 bedrooms, washer/dryer hookups that can be separated from the rest of the house. Upon entering the main house you will notice the tile flooring and recessed lighting throughout. There is a formal dining room for those special dinners. The kitchen is truly the center point of the home with a custom exhaust vent over the burners, custom backsplash and a massive island that seats 4 and overlooks the inviting family room. Upstairs is an over-sized loft that can be used for many things. An additional washer/dryer room is just off the loft. The master bedroom is light and bright and extemely large. Of course it has an en-suite bathroom attached with dual sinks and a walk-in closet. There are two other nice-sized bedrooms upstairs. Qualified buyers are advised to act quickly before this over 3500sq ft 5 bedroom 3.25 bath home gets away!
Location
State CA
County Riverside
Area Riv Cty-Riverside (92509)
Interior
Cooling Central Forced Air
Equipment Microwave, Gas Oven, Gas Stove, Gas Range
Appliance Microwave, Gas Oven, Gas Stove, Gas Range
Laundry Inside
Exterior
Parking Features Garage
Garage Spaces 2.0
View Mountains/Hills, Peek-A-Boo
Total Parking Spaces 2
Building
Lot Description Sidewalks
Story 2
Lot Size Range 4000-7499 SF
Sewer Public Sewer
Water Other/Remarks
Level or Stories 2 Story
Others
Acceptable Financing Cash, Conventional, FHA, VA, Cash To New Loan, Submit
Listing Terms Cash, Conventional, FHA, VA, Cash To New Loan, Submit
Special Listing Condition Standard
Read Less Info
Want to know what your home might be worth? Contact us for a FREE valuation!

Our team is ready to help you sell your home for the highest possible price ASAP

Bought with DONG CHEN • Pinnacle Real Estate Group
GET MORE INFORMATION




