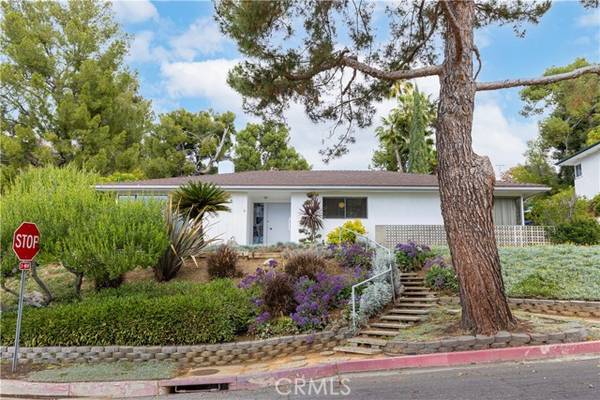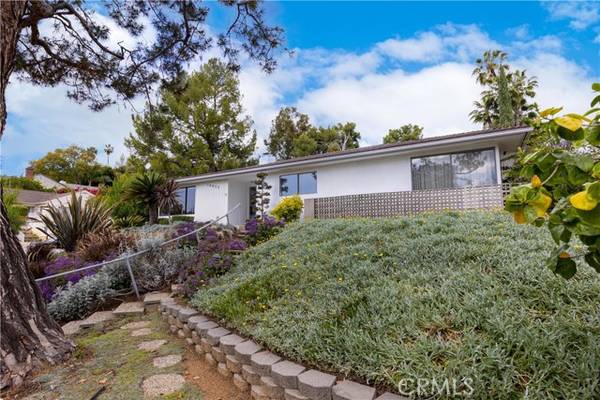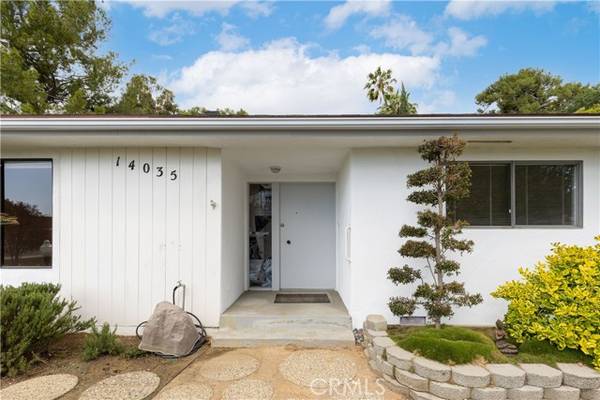For more information regarding the value of a property, please contact us for a free consultation.
Key Details
Sold Price $1,117,500
Property Type Single Family Home
Sub Type Detached
Listing Status Sold
Purchase Type For Sale
Square Footage 2,240 sqft
Price per Sqft $498
MLS Listing ID PW22063776
Sold Date 04/26/22
Style Detached
Bedrooms 3
Full Baths 2
Half Baths 1
Construction Status Turnkey
HOA Y/N No
Year Built 1962
Lot Size 9,019 Sqft
Acres 0.207
Property Description
Welcome home to this Mar Vista Heights beauty! First time on the market ever! Lots of mid century charm throughout. Slate floor entry leads to large living room adjacent to formal dining area with newer hardwood flooring, romantic brick corner fireplace and perfectly situated windows exposing lovely neighborhood and city lights view. Upgraded kitchen has quartz countertops, custom cabinets and casual eating area. Large family room has wood beam ceiling, parquet wood flooring and access to private back yard with raised garden. Spacious Primary ensuite bedroom with newer laminate flooring, viewing windows, lots of closet space and remodeled, beach entry bath. Guest bedrooms are good sized plus an office with closet, could be used as a fourth bedroom. Original, well maintained, guest full bathroom and convenient powder room near laundry room and office. Newer heating system and water heater.
Welcome home to this Mar Vista Heights beauty! First time on the market ever! Lots of mid century charm throughout. Slate floor entry leads to large living room adjacent to formal dining area with newer hardwood flooring, romantic brick corner fireplace and perfectly situated windows exposing lovely neighborhood and city lights view. Upgraded kitchen has quartz countertops, custom cabinets and casual eating area. Large family room has wood beam ceiling, parquet wood flooring and access to private back yard with raised garden. Spacious Primary ensuite bedroom with newer laminate flooring, viewing windows, lots of closet space and remodeled, beach entry bath. Guest bedrooms are good sized plus an office with closet, could be used as a fourth bedroom. Original, well maintained, guest full bathroom and convenient powder room near laundry room and office. Newer heating system and water heater.
Location
State CA
County Los Angeles
Area Whittier (90602)
Zoning WHR11L
Interior
Interior Features Beamed Ceilings, Tile Counters
Cooling Central Forced Air
Flooring Carpet, Tile, Wood
Fireplaces Type FP in Dining Room, FP in Living Room
Equipment Dishwasher, Disposal, Electric Oven
Appliance Dishwasher, Disposal, Electric Oven
Laundry Laundry Room, Inside
Exterior
Exterior Feature Stucco
Parking Features Garage, Garage - Single Door, Garage Door Opener
Garage Spaces 2.0
Fence Wood
Utilities Available Sewer Connected
View Neighborhood, Trees/Woods, City Lights
Roof Type Composition
Total Parking Spaces 2
Building
Lot Description Corner Lot, Sidewalks
Story 1
Lot Size Range 7500-10889 SF
Sewer Public Sewer
Water Public
Architectural Style Contemporary
Level or Stories 1 Story
Construction Status Turnkey
Others
Acceptable Financing Conventional, FHA, Submit
Listing Terms Conventional, FHA, Submit
Special Listing Condition Standard
Read Less Info
Want to know what your home might be worth? Contact us for a FREE valuation!

Our team is ready to help you sell your home for the highest possible price ASAP

Bought with Cristal Drake • Reliance Real Estate Services
GET MORE INFORMATION




