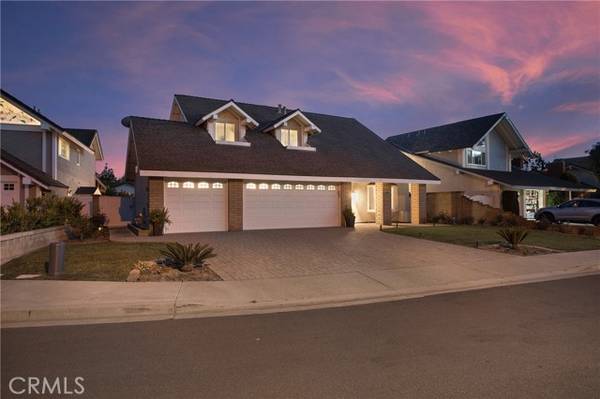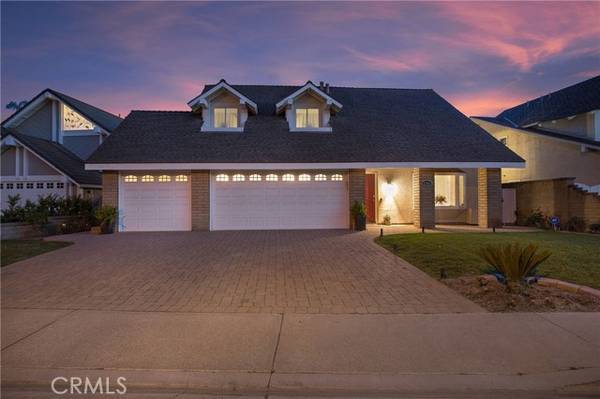For more information regarding the value of a property, please contact us for a free consultation.
Key Details
Sold Price $1,205,000
Property Type Single Family Home
Sub Type Detached
Listing Status Sold
Purchase Type For Sale
Square Footage 1,904 sqft
Price per Sqft $632
MLS Listing ID OC22062382
Sold Date 04/29/22
Style Detached
Bedrooms 4
Full Baths 2
Half Baths 1
Construction Status Updated/Remodeled
HOA Fees $80/mo
HOA Y/N Yes
Year Built 1978
Lot Size 6,600 Sqft
Acres 0.1515
Property Description
An absolutely beautiful yet highly functional home awaits the buyer walking through the distinctive red door. This 1904, sq ft., 3 car garage, 4 bed/2.5 bath house offers an open concept downstairs floor plan, private bedrooms upstairs, and seamless indoor/outdoor living. The kitchen features stainless steel appliances including a gas stove, a tray ceiling with recessed lighting, plenty of cabinets, and a bar for prep or for people to congregate while food is being prepared. An adjacent dining area plus plenty of multiple living spaces furnish ample room. At the top of the stairs awaits a versatile snug place for an office or semi-private entertaining. Bedrooms are carpeted for comfort, with the primary featuring spaciousness and attached bath. Bathrooms are updated with two having tiled tub/showers. Laundry is a breeze in this fully equipped room complete with storage and a folding door. Spending time or entertaining outside is easy with the large covered patio, beautiful landscaping, hot tub, fire pit & much more. This Home wont last long! Schedule your private showing today
An absolutely beautiful yet highly functional home awaits the buyer walking through the distinctive red door. This 1904, sq ft., 3 car garage, 4 bed/2.5 bath house offers an open concept downstairs floor plan, private bedrooms upstairs, and seamless indoor/outdoor living. The kitchen features stainless steel appliances including a gas stove, a tray ceiling with recessed lighting, plenty of cabinets, and a bar for prep or for people to congregate while food is being prepared. An adjacent dining area plus plenty of multiple living spaces furnish ample room. At the top of the stairs awaits a versatile snug place for an office or semi-private entertaining. Bedrooms are carpeted for comfort, with the primary featuring spaciousness and attached bath. Bathrooms are updated with two having tiled tub/showers. Laundry is a breeze in this fully equipped room complete with storage and a folding door. Spending time or entertaining outside is easy with the large covered patio, beautiful landscaping, hot tub, fire pit & much more. This Home wont last long! Schedule your private showing today
Location
State CA
County Orange
Area Oc - Lake Forest (92630)
Interior
Interior Features Granite Counters, Recessed Lighting
Cooling Central Forced Air
Flooring Carpet, Laminate
Fireplaces Type FP in Family Room
Equipment Dishwasher, Gas Oven
Appliance Dishwasher, Gas Oven
Laundry Inside
Exterior
Parking Features Garage
Garage Spaces 3.0
Utilities Available Cable Available, Electricity Available
Total Parking Spaces 3
Building
Lot Description Cul-De-Sac, Curbs, Sidewalks, Landscaped
Story 2
Lot Size Range 4000-7499 SF
Sewer Public Sewer
Water Public
Level or Stories 2 Story
Construction Status Updated/Remodeled
Others
Acceptable Financing Cash, Conventional, Exchange, FHA, VA, Cash To New Loan, Submit
Listing Terms Cash, Conventional, Exchange, FHA, VA, Cash To New Loan, Submit
Special Listing Condition Standard
Read Less Info
Want to know what your home might be worth? Contact us for a FREE valuation!

Our team is ready to help you sell your home for the highest possible price ASAP

Bought with Leah Sully • The Sully Group
GET MORE INFORMATION




