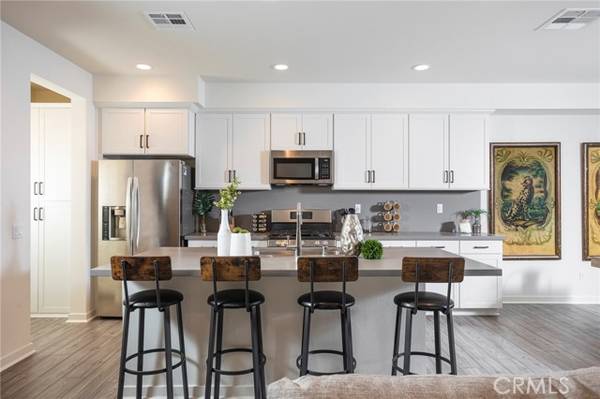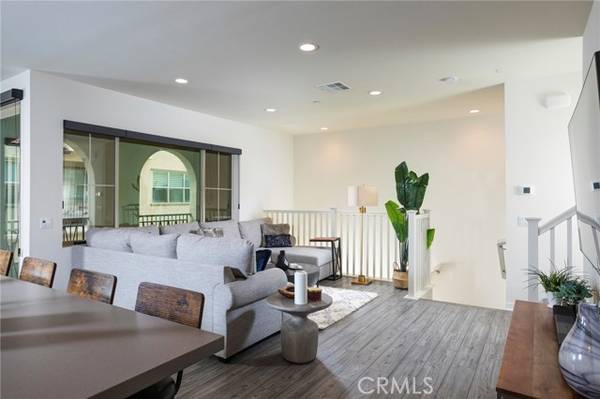For more information regarding the value of a property, please contact us for a free consultation.
Key Details
Sold Price $995,000
Property Type Condo
Listing Status Sold
Purchase Type For Sale
Square Footage 1,693 sqft
Price per Sqft $587
MLS Listing ID LG22029338
Sold Date 05/02/22
Style All Other Attached
Bedrooms 3
Full Baths 2
Half Baths 2
Construction Status Turnkey
HOA Fees $463/mo
HOA Y/N Yes
Year Built 2021
Property Description
This 3 Bed plus Office home embodies Southern California's modern living. With extensive upgrades throughout, the home was designed for entertaining, seamlessly blending modern indoor/outdoor living from an open concept floorplan with contemporary coastal finishes. A front entryway is greeted by a Wine Cellar or Office space and a powder bathroom conveniently placed beside it. The staircase leads to the main open living space with an abundance of natural light. Savor the entertainer's kitchen complete with a center island, black hardware, and a generous dining area. Off of the kitchen is the built-in pantry, and stacked laundry. Upstairs, wide hallways lead to a Guest bedroom, office space, and a luxurious primary retreat highlighted by a Walk-In closet, and window shades. The oversized primary bath features dual sinks, a separate walk-in shower, and streaming natural light. A Dual-Sink hall bathroom comes quip with a Shower-Tub combo. Stunning interior finishes include engineered wood floors, Quartz counters, custom window shades, and recessed lighting throughout. With convenient restaurants, breathtaking walking trails, and world-class shopping nearby this home checks all the boxes.
This 3 Bed plus Office home embodies Southern California's modern living. With extensive upgrades throughout, the home was designed for entertaining, seamlessly blending modern indoor/outdoor living from an open concept floorplan with contemporary coastal finishes. A front entryway is greeted by a Wine Cellar or Office space and a powder bathroom conveniently placed beside it. The staircase leads to the main open living space with an abundance of natural light. Savor the entertainer's kitchen complete with a center island, black hardware, and a generous dining area. Off of the kitchen is the built-in pantry, and stacked laundry. Upstairs, wide hallways lead to a Guest bedroom, office space, and a luxurious primary retreat highlighted by a Walk-In closet, and window shades. The oversized primary bath features dual sinks, a separate walk-in shower, and streaming natural light. A Dual-Sink hall bathroom comes quip with a Shower-Tub combo. Stunning interior finishes include engineered wood floors, Quartz counters, custom window shades, and recessed lighting throughout. With convenient restaurants, breathtaking walking trails, and world-class shopping nearby this home checks all the boxes.
Location
State CA
County Orange
Area Oc - Foothill Ranch (92610)
Zoning Residentia
Interior
Interior Features Balcony, Living Room Balcony, Living Room Deck Attached, Pantry, Recessed Lighting
Cooling Central Forced Air, Energy Star, Dual
Flooring Wood
Equipment Dishwasher, Microwave, Refrigerator, 6 Burner Stove, Convection Oven
Appliance Dishwasher, Microwave, Refrigerator, 6 Burner Stove, Convection Oven
Laundry Closet Full Sized, Closet Stacked, Kitchen
Exterior
Parking Features Garage - Single Door, Garage Door Opener
Garage Spaces 2.0
Pool Community/Common, Association
Community Features Horse Trails
Complex Features Horse Trails
Utilities Available Cable Available, Electricity Connected, Natural Gas Connected, Phone Available, Sewer Connected, Water Connected
Total Parking Spaces 2
Building
Lot Description Curbs, Sidewalks
Story 3
Sewer Public Sewer
Water Public
Architectural Style Contemporary
Level or Stories 3 Story
Construction Status Turnkey
Others
Acceptable Financing Cash, Conventional, Cash To Existing Loan, Cash To New Loan
Listing Terms Cash, Conventional, Cash To Existing Loan, Cash To New Loan
Special Listing Condition Standard
Read Less Info
Want to know what your home might be worth? Contact us for a FREE valuation!

Our team is ready to help you sell your home for the highest possible price ASAP

Bought with Christopher Phipps • Realty One Group West
GET MORE INFORMATION




