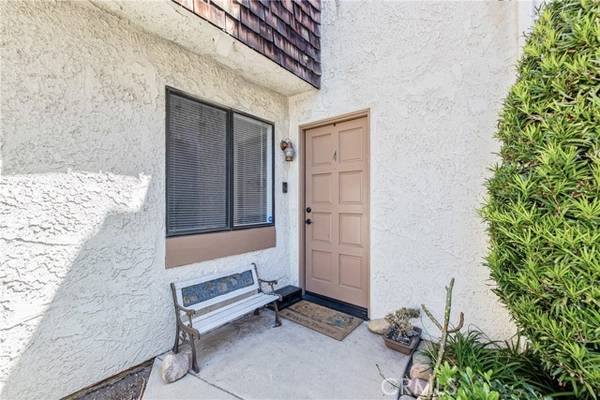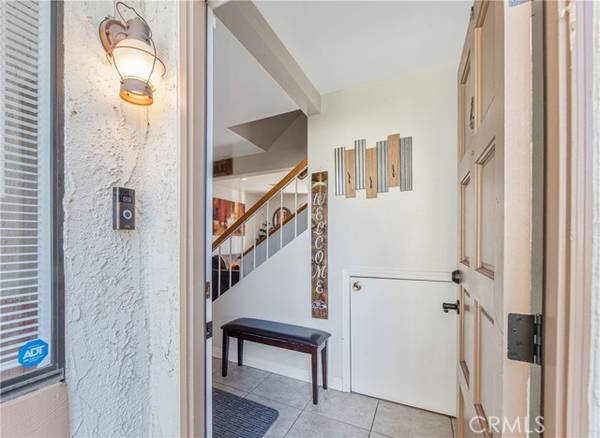For more information regarding the value of a property, please contact us for a free consultation.
Key Details
Sold Price $515,000
Property Type Condo
Listing Status Sold
Purchase Type For Sale
Square Footage 934 sqft
Price per Sqft $551
MLS Listing ID OC22069420
Sold Date 05/03/22
Style All Other Attached
Bedrooms 2
Full Baths 1
Half Baths 1
Construction Status Updated/Remodeled
HOA Fees $357/mo
HOA Y/N Yes
Year Built 1980
Property Description
Welcome to the community of Parkside and this charming 2-bedroom, 1.5-bathroom townhouse. With no one above or below, this home feels private and exclusive. Featuring an open floor plan with recessed lighting, brick fireplace, vaulted ceilings, and an ample patio, this home is perfect for entertaining. The kitchen has been remodeled to add beautiful grey cabinets and butcher block countertops. A chef's dream! The two bedrooms are upstairs with one featuring a custom walk-in closet and the other featuring a balcony. The home includes the washer and dryer, Ring doorbell, and a detached 2-car garage. The community boasts a pool, spa, and BBQ. In addition, the HOA includes water, trash, and sewer. Don't miss this opportunity to live near parks, shopping and entertainment.
Welcome to the community of Parkside and this charming 2-bedroom, 1.5-bathroom townhouse. With no one above or below, this home feels private and exclusive. Featuring an open floor plan with recessed lighting, brick fireplace, vaulted ceilings, and an ample patio, this home is perfect for entertaining. The kitchen has been remodeled to add beautiful grey cabinets and butcher block countertops. A chef's dream! The two bedrooms are upstairs with one featuring a custom walk-in closet and the other featuring a balcony. The home includes the washer and dryer, Ring doorbell, and a detached 2-car garage. The community boasts a pool, spa, and BBQ. In addition, the HOA includes water, trash, and sewer. Don't miss this opportunity to live near parks, shopping and entertainment.
Location
State CA
County Orange
Area Oc - La Habra (90631)
Interior
Interior Features Balcony, Home Automation System, Recessed Lighting, Two Story Ceilings
Cooling Central Forced Air
Flooring Carpet, Laminate, Tile
Fireplaces Type FP in Living Room
Equipment Dishwasher, Disposal, Dryer, Microwave, Washer, Gas Oven
Appliance Dishwasher, Disposal, Dryer, Microwave, Washer, Gas Oven
Laundry Closet Full Sized, Closet Stacked, Inside
Exterior
Exterior Feature Block, Stucco, Wood
Parking Features Garage - Two Door, Garage Door Opener
Garage Spaces 2.0
Pool Below Ground, Community/Common, Association, Fenced
Utilities Available Cable Available, Cable Connected, Electricity Available, Electricity Connected, Natural Gas Available, Natural Gas Connected, Sewer Available, Water Available, Sewer Connected, Water Connected
View Courtyard
Roof Type Composition
Total Parking Spaces 2
Building
Lot Description Sidewalks
Story 2
Sewer Public Sewer
Water Public
Architectural Style Modern
Level or Stories 2 Story
Construction Status Updated/Remodeled
Others
Acceptable Financing Cash, Conventional, Cash To New Loan
Listing Terms Cash, Conventional, Cash To New Loan
Special Listing Condition Standard
Read Less Info
Want to know what your home might be worth? Contact us for a FREE valuation!

Our team is ready to help you sell your home for the highest possible price ASAP

Bought with Vanessa Natividad • Realty One Group Synergy
GET MORE INFORMATION




