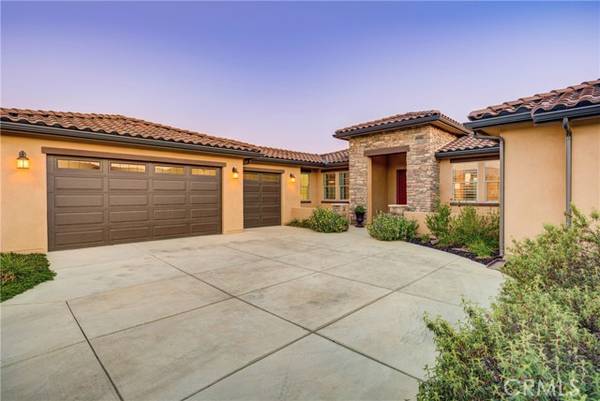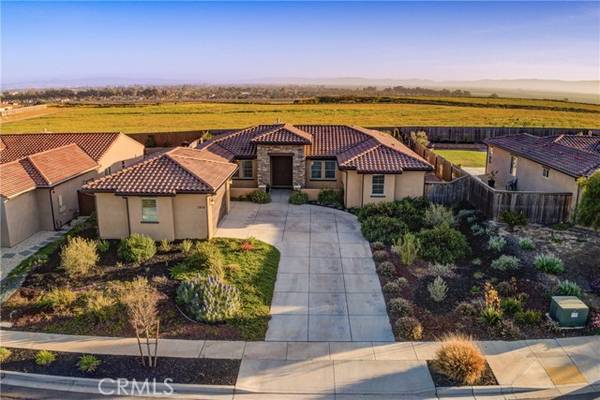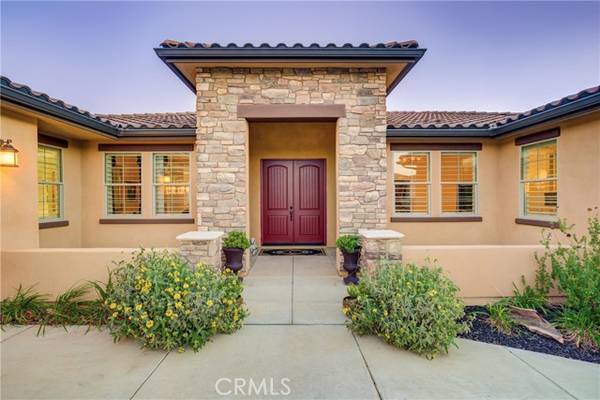For more information regarding the value of a property, please contact us for a free consultation.
Key Details
Sold Price $979,000
Property Type Single Family Home
Sub Type Detached
Listing Status Sold
Purchase Type For Sale
Square Footage 2,389 sqft
Price per Sqft $409
MLS Listing ID PI22058004
Sold Date 05/06/22
Style Detached
Bedrooms 3
Full Baths 3
Half Baths 1
Construction Status Turnkey
HOA Fees $99/mo
HOA Y/N Yes
Year Built 2017
Lot Size 0.275 Acres
Acres 0.2755
Property Description
Portofino Floorplan Estate home located in the very desirable phase four of the Enclave at Costa Pacifica neighborhood boasting tranquil Santa Lucia Mountain Views. The low maintenance landscaped front yard beckons you to the grand stone entry way of the inviting solid wood double doors. This 2,389 square foot impeccable home offers 3 bedrooms, 3 full bathrooms and 1 half bathroom eluding to generous room with many options including 2 primary bedrooms. Bonus room off the front entry is used as a designated office with plenty of natural light. Many custom features include the custom wood shutters, crystal chandeliers and pendants throughout, hickory wood flooring, basswood cabinetry, butler pantry, water softener and a gas fireplace. There is plenty of room for entertainment inside with the breakfast nook and formal dining room and outside with the exterior gas stub ready for a barbecue in the private fenced backyard. Enjoy this outdoor oasis with raised plant beds, lush green grass and an inviting patio area located off the beautiful open floorplan of the living room. The 3-car garage is large enough for vehicles, toys, crafting and tools. Neighborhood has a beautiful community park with a sweet little lending library. Property backs to the green belt offering lots of privacy. Located close to shopping and other convivences with a short 15-minute drive to the beach.
Portofino Floorplan Estate home located in the very desirable phase four of the Enclave at Costa Pacifica neighborhood boasting tranquil Santa Lucia Mountain Views. The low maintenance landscaped front yard beckons you to the grand stone entry way of the inviting solid wood double doors. This 2,389 square foot impeccable home offers 3 bedrooms, 3 full bathrooms and 1 half bathroom eluding to generous room with many options including 2 primary bedrooms. Bonus room off the front entry is used as a designated office with plenty of natural light. Many custom features include the custom wood shutters, crystal chandeliers and pendants throughout, hickory wood flooring, basswood cabinetry, butler pantry, water softener and a gas fireplace. There is plenty of room for entertainment inside with the breakfast nook and formal dining room and outside with the exterior gas stub ready for a barbecue in the private fenced backyard. Enjoy this outdoor oasis with raised plant beds, lush green grass and an inviting patio area located off the beautiful open floorplan of the living room. The 3-car garage is large enough for vehicles, toys, crafting and tools. Neighborhood has a beautiful community park with a sweet little lending library. Property backs to the green belt offering lots of privacy. Located close to shopping and other convivences with a short 15-minute drive to the beach.
Location
State CA
County San Luis Obispo
Area Nipomo (93444)
Zoning RS
Interior
Interior Features Pantry
Cooling Central Forced Air
Flooring Tile, Wood
Fireplaces Type FP in Family Room
Equipment Refrigerator, Water Softener
Appliance Refrigerator, Water Softener
Laundry Laundry Room, Inside
Exterior
Exterior Feature Stucco
Garage Spaces 3.0
Fence Privacy
Utilities Available Cable Available, Sewer Available, Water Available
View Mountains/Hills
Roof Type Tile/Clay
Total Parking Spaces 3
Building
Lot Description Curbs, Sidewalks
Story 1
Sewer Public Sewer
Water Public
Level or Stories 1 Story
Construction Status Turnkey
Others
Acceptable Financing Cash, Conventional, Cash To New Loan
Listing Terms Cash, Conventional, Cash To New Loan
Special Listing Condition Standard
Read Less Info
Want to know what your home might be worth? Contact us for a FREE valuation!

Our team is ready to help you sell your home for the highest possible price ASAP

Bought with Nonmember Nonmember • Nonmember Office
GET MORE INFORMATION




