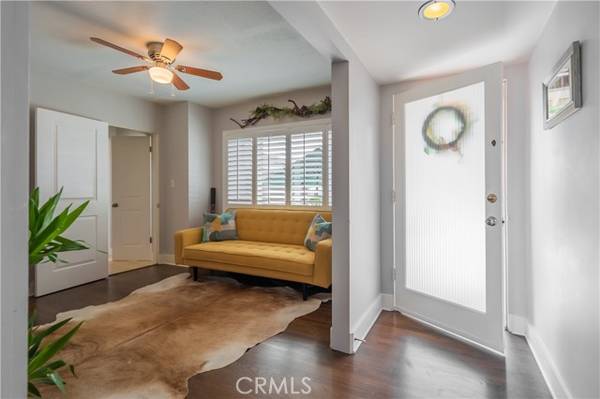For more information regarding the value of a property, please contact us for a free consultation.
Key Details
Sold Price $1,139,000
Property Type Single Family Home
Sub Type Detached
Listing Status Sold
Purchase Type For Sale
Square Footage 1,406 sqft
Price per Sqft $810
MLS Listing ID PW22047360
Sold Date 05/10/22
Style Detached
Bedrooms 3
Full Baths 2
Construction Status Turnkey
HOA Y/N No
Year Built 1951
Lot Size 0.259 Acres
Acres 0.2592
Property Description
Exceptional opportunity to own in the highly sought-after Michigan Park Ranch neighborhood, 2 blocks from Friendly Hills. Situated on a well-manicured 11,290 sq ft lot with pool is 8510 Davista Drive! This tastefully decorated and upgraded home offers the perfect environment for entertainment and family fun! A beautiful front door introduces you to an inviting 3-bedroom, 2-bathroom home with 1,406 square feet of living space. Enjoy cooking in the upgraded kitchen with quartz counters, decorative backsplash and custom cabinets. The family room with fireplace, wood-beamed ceilings and large picture window with outdoor views offer an intimate setting for family/friend gatherings. The private backyard makes for a tranquil yet entertaining outdoor living space with its sparkling swimming pool, grassy area and avocado trees. Additional features this home has to offer is dual pane windows, plantation shutters, central AC + heating, 2-car attached garage and generously sized driveway with potential trailer/RV parking. This home is within the boundaries of the award-winning Ocean View Elementary and is walking distance to Friendly Hills, and is located by local shopping, dining and entertainment. An ideal combination of a convenient location and move-in ready home! Hurry this home is sure to sell fast!
Exceptional opportunity to own in the highly sought-after Michigan Park Ranch neighborhood, 2 blocks from Friendly Hills. Situated on a well-manicured 11,290 sq ft lot with pool is 8510 Davista Drive! This tastefully decorated and upgraded home offers the perfect environment for entertainment and family fun! A beautiful front door introduces you to an inviting 3-bedroom, 2-bathroom home with 1,406 square feet of living space. Enjoy cooking in the upgraded kitchen with quartz counters, decorative backsplash and custom cabinets. The family room with fireplace, wood-beamed ceilings and large picture window with outdoor views offer an intimate setting for family/friend gatherings. The private backyard makes for a tranquil yet entertaining outdoor living space with its sparkling swimming pool, grassy area and avocado trees. Additional features this home has to offer is dual pane windows, plantation shutters, central AC + heating, 2-car attached garage and generously sized driveway with potential trailer/RV parking. This home is within the boundaries of the award-winning Ocean View Elementary and is walking distance to Friendly Hills, and is located by local shopping, dining and entertainment. An ideal combination of a convenient location and move-in ready home! Hurry this home is sure to sell fast!
Location
State CA
County Los Angeles
Area Whittier (90605)
Zoning WHR110
Interior
Cooling Central Forced Air
Flooring Wood
Fireplaces Type FP in Living Room
Equipment Dishwasher
Appliance Dishwasher
Laundry Other/Remarks
Exterior
Exterior Feature Stucco
Parking Features Garage, Garage - Two Door
Garage Spaces 2.0
Fence Average Condition
Pool Below Ground, Private
Utilities Available Cable Connected, Electricity Connected, Natural Gas Connected, Sewer Connected, Water Connected
View Neighborhood
Roof Type Composition,Shingle
Total Parking Spaces 2
Building
Lot Description Sidewalks, Sprinklers In Rear
Story 1
Sewer Public Sewer
Water Public
Architectural Style Ranch
Level or Stories 1 Story
Construction Status Turnkey
Others
Acceptable Financing Cash, Conventional, FHA, VA
Listing Terms Cash, Conventional, FHA, VA
Special Listing Condition Standard
Read Less Info
Want to know what your home might be worth? Contact us for a FREE valuation!

Our team is ready to help you sell your home for the highest possible price ASAP

Bought with Kim Gueche • Alchemy Properties
GET MORE INFORMATION




