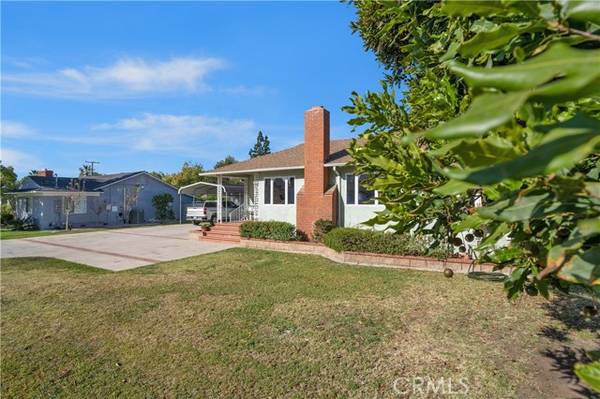For more information regarding the value of a property, please contact us for a free consultation.
Key Details
Sold Price $1,115,000
Property Type Single Family Home
Sub Type Detached
Listing Status Sold
Purchase Type For Sale
Square Footage 2,118 sqft
Price per Sqft $526
MLS Listing ID PW22052413
Sold Date 05/11/22
Style Detached
Bedrooms 3
Full Baths 2
Construction Status Additions/Alterations,Turnkey,Updated/Remodeled
HOA Y/N No
Year Built 1951
Lot Size 0.313 Acres
Acres 0.3134
Property Description
Welcome to 13023 Yorba Street, this highly desirable North Tustin single story home has been renovated throughout and Move-In ready. Features include, 3 bedrooms & 2 bathrooms, 2,118 sq. ft., of living space & sits on a large 13,650 sq. ft. lot. An open & spacious floor plan, beautiful white oak wood floors throughout most of the home, dual paned windows, recessed lighting, & crown molding. The modern upgraded kitchen has quartz countertops, backsplash & stainless steel appliances. 2 large pantries with pull out shelves, cabinet lighting, chef's dream island with built in gas cooktop, The master bedroom includes a walk-in closet, sliding glass door, and en-suite bath with oversized walk-in shower, granite countertops, dual sinks, & mirrored cabinets. The living room has a brick fireplace to relax and enjoy. The step-down family room with a sliding glass door leads to the backyard and a side door to the patio. You will love the low maintenance backyard, with lush landscaping, spa, many fruit and avocado trees, huge 35 ft., RV storage structure, carport, and 2 car garage. Plenty of room for parking, plus boat/toy hauler, or ADU. Located close to the dog park & walking trails. Easy access to beaches, shopping, or getting out of town with the 22, 55, & 5 freeways nearby.
Welcome to 13023 Yorba Street, this highly desirable North Tustin single story home has been renovated throughout and Move-In ready. Features include, 3 bedrooms & 2 bathrooms, 2,118 sq. ft., of living space & sits on a large 13,650 sq. ft. lot. An open & spacious floor plan, beautiful white oak wood floors throughout most of the home, dual paned windows, recessed lighting, & crown molding. The modern upgraded kitchen has quartz countertops, backsplash & stainless steel appliances. 2 large pantries with pull out shelves, cabinet lighting, chef's dream island with built in gas cooktop, The master bedroom includes a walk-in closet, sliding glass door, and en-suite bath with oversized walk-in shower, granite countertops, dual sinks, & mirrored cabinets. The living room has a brick fireplace to relax and enjoy. The step-down family room with a sliding glass door leads to the backyard and a side door to the patio. You will love the low maintenance backyard, with lush landscaping, spa, many fruit and avocado trees, huge 35 ft., RV storage structure, carport, and 2 car garage. Plenty of room for parking, plus boat/toy hauler, or ADU. Located close to the dog park & walking trails. Easy access to beaches, shopping, or getting out of town with the 22, 55, & 5 freeways nearby.
Location
State CA
County Orange
Area Oc - Santa Ana (92705)
Zoning 100-E4
Interior
Interior Features Attic Fan, Copper Plumbing Partial, Granite Counters, Pantry, Pull Down Stairs to Attic, Recessed Lighting
Heating Wood
Cooling Central Forced Air
Flooring Carpet, Tile, Wood
Fireplaces Type FP in Living Room
Equipment Dishwasher, Disposal, Dryer, Microwave, Refrigerator, Washer, Water Softener, Convection Oven, Double Oven, Gas & Electric Range, Gas Stove, Ice Maker, Self Cleaning Oven, Vented Exhaust Fan, Water Line to Refr
Appliance Dishwasher, Disposal, Dryer, Microwave, Refrigerator, Washer, Water Softener, Convection Oven, Double Oven, Gas & Electric Range, Gas Stove, Ice Maker, Self Cleaning Oven, Vented Exhaust Fan, Water Line to Refr
Laundry Closet Full Sized, Closet Stacked, Inside
Exterior
Exterior Feature Block, Stucco, Hardboard, Metal Siding, Concrete, Frame, Glass
Parking Features Direct Garage Access, Garage - Two Door, Garage Door Opener
Garage Spaces 2.0
Fence Good Condition, Wrought Iron, Security, Vinyl, Wood
Utilities Available Cable Connected, Electricity Connected, Natural Gas Connected, Phone Connected, Sewer Connected, Water Connected
View Neighborhood
Roof Type Composition,Shingle
Total Parking Spaces 4
Building
Lot Description Curbs, Landscaped, Sprinklers In Front, Sprinklers In Rear
Story 1
Sewer Public Sewer
Water Public
Architectural Style Ranch, Traditional
Level or Stories 1 Story
Construction Status Additions/Alterations,Turnkey,Updated/Remodeled
Others
Acceptable Financing Cash, Conventional, FHA, VA
Listing Terms Cash, Conventional, FHA, VA
Special Listing Condition Standard
Read Less Info
Want to know what your home might be worth? Contact us for a FREE valuation!

Our team is ready to help you sell your home for the highest possible price ASAP

Bought with Donald Miller • Don Miller Real Estate



