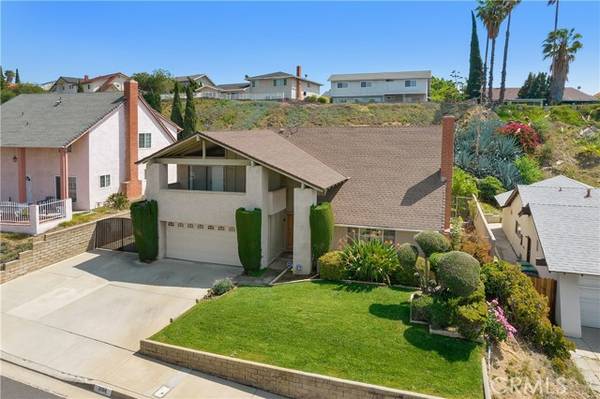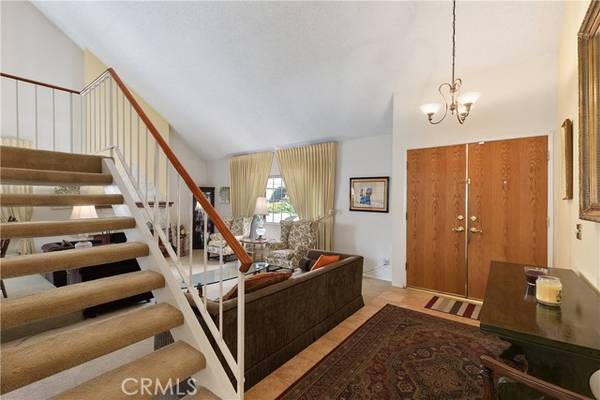For more information regarding the value of a property, please contact us for a free consultation.
Key Details
Sold Price $950,000
Property Type Single Family Home
Sub Type Detached
Listing Status Sold
Purchase Type For Sale
Square Footage 2,133 sqft
Price per Sqft $445
MLS Listing ID OC22070106
Sold Date 05/13/22
Style Detached
Bedrooms 4
Full Baths 3
HOA Fees $24/mo
HOA Y/N Yes
Year Built 1969
Lot Size 8,595 Sqft
Acres 0.1973
Property Description
Discover this casually elegant Diamond Bar home set on a beautifully landscaped 8,594-sq ft lot. A double door entry leads you inside the 2,133-sq ft residence where you'll be welcomed by a chandelier-lit foyer. High vaulted ceilings are anchored by the wood-burning fireplace in the step-down living room. Large picture windows extending to the adjacent formal dining area fill the interior with natural light. Ideal for entertaining, the upgraded kitchen with stainless steel appliances, granite countertops, ample cabinetry, and peninsula seating allows a seamless flow to the breakfast nook and sunlit family room. Unwind in the comfort of the 4 upper-level bedrooms and 3 baths, including a primary suite with a balcony overlooking the neighborhood. Your private backyard offers a large covered patio with a wet bar plus RV and boat parking. Other must-have features include an indoor laundry room, a newer central air and heating system, a dog run, and an attached 2-car garage. With access to Deane Homes Community HOA clubhouse, pool, and BBQ, this delightful home is a must-see. Come for a tour while it's still available!
Discover this casually elegant Diamond Bar home set on a beautifully landscaped 8,594-sq ft lot. A double door entry leads you inside the 2,133-sq ft residence where you'll be welcomed by a chandelier-lit foyer. High vaulted ceilings are anchored by the wood-burning fireplace in the step-down living room. Large picture windows extending to the adjacent formal dining area fill the interior with natural light. Ideal for entertaining, the upgraded kitchen with stainless steel appliances, granite countertops, ample cabinetry, and peninsula seating allows a seamless flow to the breakfast nook and sunlit family room. Unwind in the comfort of the 4 upper-level bedrooms and 3 baths, including a primary suite with a balcony overlooking the neighborhood. Your private backyard offers a large covered patio with a wet bar plus RV and boat parking. Other must-have features include an indoor laundry room, a newer central air and heating system, a dog run, and an attached 2-car garage. With access to Deane Homes Community HOA clubhouse, pool, and BBQ, this delightful home is a must-see. Come for a tour while it's still available!
Location
State CA
County Los Angeles
Area Diamond Bar (91765)
Zoning LCR18000*
Interior
Interior Features Balcony, Bar, Recessed Lighting, Wet Bar
Cooling Central Forced Air
Flooring Carpet, Tile
Fireplaces Type FP in Living Room
Equipment Dishwasher, Disposal, Microwave, Refrigerator
Appliance Dishwasher, Disposal, Microwave, Refrigerator
Laundry Laundry Room, Inside
Exterior
Parking Features Direct Garage Access
Garage Spaces 2.0
Pool Below Ground, Association
View Mountains/Hills, Neighborhood
Roof Type Composition
Total Parking Spaces 2
Building
Story 2
Lot Size Range 7500-10889 SF
Sewer Unknown
Water Public
Architectural Style Contemporary
Level or Stories 2 Story
Others
Acceptable Financing Cash, Conventional, Cash To New Loan
Listing Terms Cash, Conventional, Cash To New Loan
Special Listing Condition Standard
Read Less Info
Want to know what your home might be worth? Contact us for a FREE valuation!

Our team is ready to help you sell your home for the highest possible price ASAP

Bought with Pablo Salcedo • HomeSmart, Evergreen Realty
GET MORE INFORMATION




