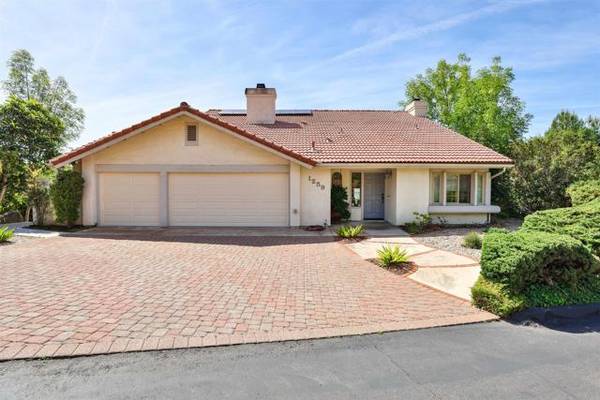For more information regarding the value of a property, please contact us for a free consultation.
Key Details
Sold Price $1,020,000
Property Type Single Family Home
Sub Type Detached
Listing Status Sold
Purchase Type For Sale
Square Footage 2,667 sqft
Price per Sqft $382
MLS Listing ID PTP2201805
Sold Date 05/02/22
Style Detached
Bedrooms 4
Full Baths 3
HOA Fees $360/mo
HOA Y/N Yes
Year Built 1986
Lot Size 8,093 Sqft
Acres 0.1858
Property Description
Beautiful, Highly Upgraded Home. Panoramic Views overlooking Rancho San Diego. Owner Paid Solar w/28 Panels, 50 Amp EV Car Charging Station & Large Solar Battery! Soaring Ceilings in Formal Living Room w/ Fireplace & Gleaming Wood Laminate Flooring Opens up to Gourmet Kitchen w/white cabinets, Granite Composite Countertops, Stainless steel appliances. Panoramic Views from breakfast nook & spacious Family Room w/2nd Fireplace, Built-in Media center, Bar & Vaulted Ceilings. Plantation Shutters in Open & Airy Family Room. The entire Living area opens to a wrap around Redwood deck to relax and enjoy the Glorious Sunsets...Upstairs you can relax in a Large Master suite w/double door entry, roomy bathroom, newer cabinetry & double sinks. Newer Faucets & Mirrors, a soaking tub & additional large walk in shower w/new enclosure doors. Walk-in closet in Master Retreat. Cul-De-Sac location. Pavers in the driveway, & drought tolerent landscaping. Extra large side yard with fruit trees. Retaining wall recently added. Large private lot with AMAZING Views.
Beautiful, Highly Upgraded Home. Panoramic Views overlooking Rancho San Diego. Owner Paid Solar w/28 Panels, 50 Amp EV Car Charging Station & Large Solar Battery! Soaring Ceilings in Formal Living Room w/ Fireplace & Gleaming Wood Laminate Flooring Opens up to Gourmet Kitchen w/white cabinets, Granite Composite Countertops, Stainless steel appliances. Panoramic Views from breakfast nook & spacious Family Room w/2nd Fireplace, Built-in Media center, Bar & Vaulted Ceilings. Plantation Shutters in Open & Airy Family Room. The entire Living area opens to a wrap around Redwood deck to relax and enjoy the Glorious Sunsets...Upstairs you can relax in a Large Master suite w/double door entry, roomy bathroom, newer cabinetry & double sinks. Newer Faucets & Mirrors, a soaking tub & additional large walk in shower w/new enclosure doors. Walk-in closet in Master Retreat. Cul-De-Sac location. Pavers in the driveway, & drought tolerent landscaping. Extra large side yard with fruit trees. Retaining wall recently added. Large private lot with AMAZING Views.
Location
State CA
County San Diego
Area El Cajon (92019)
Building/Complex Name Avocado Estates
Zoning R-1
Interior
Cooling Central Forced Air
Fireplaces Type FP in Family Room
Exterior
Garage Spaces 3.0
Pool Below Ground, Community/Common, Private, Association, Heated, Permits, Fenced
View Mountains/Hills, Panoramic, Valley/Canyon
Total Parking Spaces 3
Building
Lot Description Cul-De-Sac, Curbs
Story 2
Lot Size Range 7500-10889 SF
Sewer Public Sewer
Water Public
Level or Stories Split Level
Schools
High Schools Grossmont Union High School District
Others
Acceptable Financing Cash, Conventional, FHA, VA, Cash To New Loan
Listing Terms Cash, Conventional, FHA, VA, Cash To New Loan
Special Listing Condition Standard
Read Less Info
Want to know what your home might be worth? Contact us for a FREE valuation!

Our team is ready to help you sell your home for the highest possible price ASAP

Bought with Roohil Hamid • The Turtlestone Group
GET MORE INFORMATION




