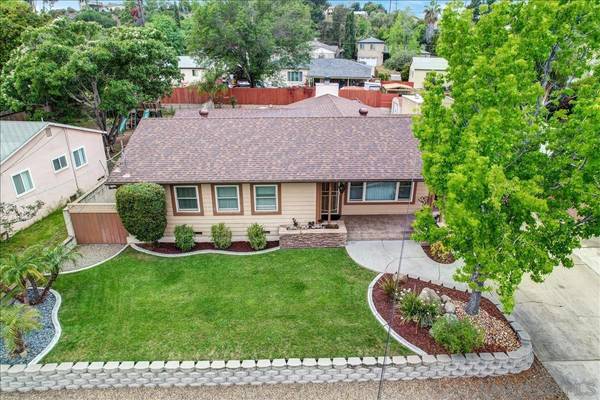For more information regarding the value of a property, please contact us for a free consultation.
Key Details
Sold Price $950,000
Property Type Single Family Home
Sub Type Detached
Listing Status Sold
Purchase Type For Sale
Square Footage 1,833 sqft
Price per Sqft $518
Subdivision La Mesa
MLS Listing ID 220007724
Sold Date 05/16/22
Style Detached
Bedrooms 4
Full Baths 2
Construction Status Turnkey
HOA Y/N No
Year Built 1952
Lot Size 8,500 Sqft
Property Description
Price reduction!!Welcome to 6330 Southern Rd.! Nestled in the highly desired area of Fletcher Hills. From the esthetically pleasing front yard to the eco smart backyard, this home is move in ready. Vaulted ceilings, skylights, original hardwood flooring, plantation shutters, and separate master en suite with dual closet storage systems. Bathrooms have been fully remodeled with modern elegance and function. Third bedroom is designed with a built-in home office perfect for remote work. Open kitchen has large island, plenty of cabinets and recessed lighting. Additional dining area ideal for entertaining. Dual pane and dual hung windows throughout. Five-year new roof. Central heating and air as well as newly installed whole house fan. Upgraded electrical panel.Designer touches throughout interior. Enjoy the outdoor lifestyle! Lovely landscape stones, vegetable planter boxes, attached pergola perfect for enjoying tranquil sunsets. Drive through oversized garage with cabinets in addition to large driveway. Heavy duty spacious tool shed and dog kennel. 8500 square foot lot with space for ADU. This property is minutes away from schools, Sharp Grossmont, La Mesa village, Lake Murray, walking trails, parks, fitness centers and quick access to freeways.
Location
State CA
County San Diego
Community La Mesa
Area La Mesa (91942)
Zoning R-1
Rooms
Family Room 15x24
Master Bedroom 13x19
Bedroom 2 12x12
Bedroom 3 11x11
Bedroom 4 11x11
Living Room 18x13
Dining Room 10x10
Kitchen 13x10
Interior
Interior Features Built-Ins, Ceiling Fan, Kitchen Island, Open Floor Plan, Pantry, Recessed Lighting, Shower, Cathedral-Vaulted Ceiling
Heating Natural Gas, Wood
Cooling Central Forced Air, Heat Pump(s), Gas, Whole House Fan
Flooring Brick/Pavers, Laminate, Tile, Wood, Partially Carpeted, Wood Under Carpet
Fireplaces Number 1
Fireplaces Type Gas
Equipment Dishwasher, Disposal, Garage Door Opener, Microwave, Range/Oven, Refrigerator, Shed(s), Washer, Self Cleaning Oven, Counter Top
Steps Yes
Appliance Dishwasher, Disposal, Garage Door Opener, Microwave, Range/Oven, Refrigerator, Shed(s), Washer, Self Cleaning Oven, Counter Top
Laundry Garage
Exterior
Exterior Feature Stucco, Blown Insulation, Drywall Walls
Parking Features Attached, Converted, Tandem, Garage - Front Entry, Garage - Rear Entry, Garage Door Opener
Garage Spaces 2.0
Fence Gate, Partial, Excellent Condition, Blockwall
Utilities Available Electricity Connected
View Mountains/Hills
Roof Type Composition
Total Parking Spaces 6
Building
Story 1
Lot Size Range 7500-10889 SF
Sewer Sewer Connected
Water Meter on Property
Architectural Style Other
Level or Stories 1 Story
Construction Status Turnkey
Others
Ownership Fee Simple
Acceptable Financing Cash, Conventional, FHA, VA
Listing Terms Cash, Conventional, FHA, VA
Pets Allowed Yes
Read Less Info
Want to know what your home might be worth? Contact us for a FREE valuation!

Our team is ready to help you sell your home for the highest possible price ASAP

Bought with OUT OF AREA • OUT OF AREA
GET MORE INFORMATION




