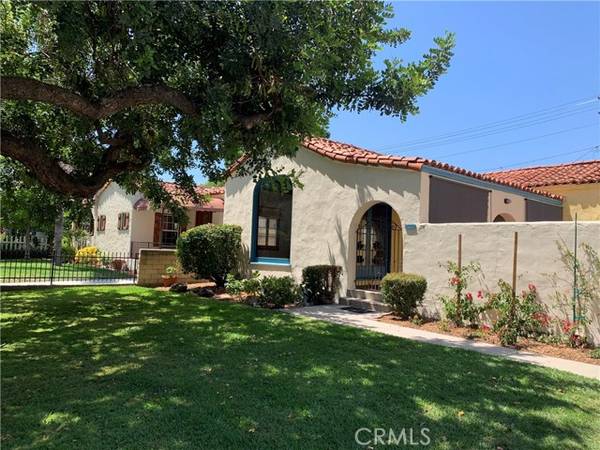For more information regarding the value of a property, please contact us for a free consultation.
Key Details
Sold Price $1,200,000
Property Type Single Family Home
Sub Type Detached
Listing Status Sold
Purchase Type For Sale
Square Footage 1,993 sqft
Price per Sqft $602
MLS Listing ID DW22077337
Sold Date 05/23/22
Style Detached
Bedrooms 3
Full Baths 2
Construction Status Turnkey,Updated/Remodeled
HOA Y/N No
Year Built 1927
Lot Size 7,422 Sqft
Acres 0.1704
Property Description
This classically updated 3 bedroom 2 bath Spanish-style home deserves your immediate attention! The home features the awesome original wood beam vaulted ceiling and many original architecturally character features. The owners meticulously chose modern and tasteful updates to maintain the original character. The large picture window invites the outdoors in. Beautiful mature trees in both the front and the backyard, while the backyard has fruit trees, purple flowering plants and a grassy area providing a wonderful picnic-like ambiance and an opportunity for relaxation and entertainment. The main home (approx. 1,593sf) features a small California basement and lots of storage. The kitchen was completely remodeled with Mission tile floors, butcher block countertops, stainless steel appliances. The garage has been converted to a remodeled unpermitted ADU/studio apartment (approx. 400sf). This wonderful flex space has a removable all-in-one kitchen sink/stove should you wish the garage to be converted into a play room, office, flex space, or do an after-the-fact and get it permitted to be a true ADU with it's own address. The yards have been completely separated so that both units have access to their own privacy and space. The extra-long driveway provides ample parking for you and your guests.
This classically updated 3 bedroom 2 bath Spanish-style home deserves your immediate attention! The home features the awesome original wood beam vaulted ceiling and many original architecturally character features. The owners meticulously chose modern and tasteful updates to maintain the original character. The large picture window invites the outdoors in. Beautiful mature trees in both the front and the backyard, while the backyard has fruit trees, purple flowering plants and a grassy area providing a wonderful picnic-like ambiance and an opportunity for relaxation and entertainment. The main home (approx. 1,593sf) features a small California basement and lots of storage. The kitchen was completely remodeled with Mission tile floors, butcher block countertops, stainless steel appliances. The garage has been converted to a remodeled unpermitted ADU/studio apartment (approx. 400sf). This wonderful flex space has a removable all-in-one kitchen sink/stove should you wish the garage to be converted into a play room, office, flex space, or do an after-the-fact and get it permitted to be a true ADU with it's own address. The yards have been completely separated so that both units have access to their own privacy and space. The extra-long driveway provides ample parking for you and your guests.
Location
State CA
County Los Angeles
Area Pasadena (91107)
Interior
Cooling Central Forced Air
Flooring Wood
Fireplaces Type FP in Living Room
Equipment Dryer, Washer
Appliance Dryer, Washer
Laundry Other/Remarks
Exterior
Exterior Feature Stucco
Utilities Available Cable Available, Electricity Connected, Natural Gas Connected, Phone Available, Sewer Connected, Water Connected
View Mountains/Hills, Neighborhood, Peek-A-Boo
Roof Type Spanish Tile
Total Parking Spaces 4
Building
Lot Description Sidewalks, Landscaped
Story 1
Lot Size Range 4000-7499 SF
Sewer Public Sewer
Water Public
Level or Stories 1 Story
Construction Status Turnkey,Updated/Remodeled
Others
Acceptable Financing Cash, Conventional, Exchange, FHA, VA, Cash To New Loan
Listing Terms Cash, Conventional, Exchange, FHA, VA, Cash To New Loan
Special Listing Condition Standard
Read Less Info
Want to know what your home might be worth? Contact us for a FREE valuation!

Our team is ready to help you sell your home for the highest possible price ASAP

Bought with Joe Juliani • Arbor Real Estate
GET MORE INFORMATION




