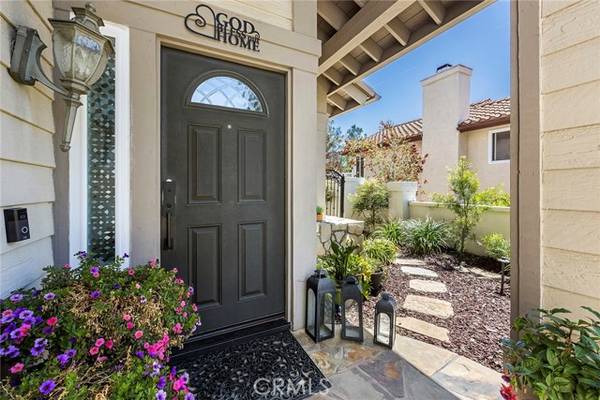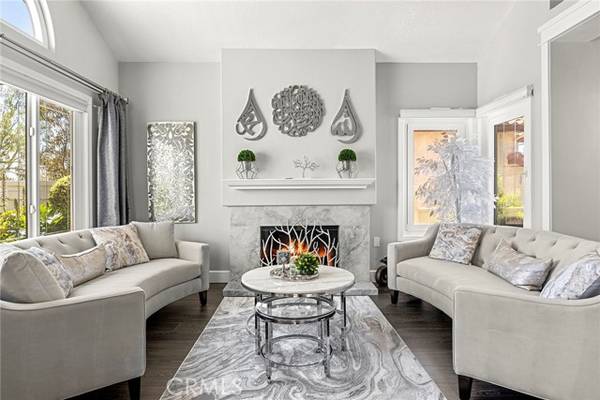For more information regarding the value of a property, please contact us for a free consultation.
Key Details
Sold Price $1,200,000
Property Type Single Family Home
Sub Type Detached
Listing Status Sold
Purchase Type For Sale
Square Footage 1,893 sqft
Price per Sqft $633
MLS Listing ID PW22080962
Sold Date 05/23/22
Style Detached
Bedrooms 3
Full Baths 2
Half Baths 1
Construction Status Turnkey
HOA Fees $144/mo
HOA Y/N Yes
Year Built 1986
Lot Size 4,400 Sqft
Acres 0.101
Property Description
Welcome to this extraordinary two-story pool home nestled in the highly sought-after community of Portola Hills. This immaculate 3 bedroom, 2.5 bathroom home features recessed lighting, new carpet and flooring, crown molding, custom automatic blinds, and designer paint and light fixtures throughout. Enter and find yourself in the beautiful living room with high ceilings, fireplace and floor to ceiling windows, formal dining room overlooking the sparkling pool and upgraded kitchen with granite countertops, breakfast nook, custom cabinetry and top of the line stainless-steel appliances. With an open floor plan, the kitchen and breakfast nook flow directly into the light and bright family room with fireplace and built-in bookshelves and cabinetry. Upstairs includes the luxurious master suite with views of the backyard and canyon, his and hers closets, remodeled master bathroom with dual sink vanity and walk-in shower. Two additional bedrooms and full bathroom upstairs, along with a half bathroom downstairs complete this exquisite home. Step into the tranquil backyard to enjoy the relaxing pool and spa with waterfalls, patio for entertaining, grassy area for games and gorgeous view day and night. Attached 2-car direct access garage with 240V, new air conditioning, furnace and ducting, upgraded electrical panel ready for solar or an electric car make this the perfect home. Award-winning schools, nature trails, parks, dining, shopping and entertainment all within your reach.
Welcome to this extraordinary two-story pool home nestled in the highly sought-after community of Portola Hills. This immaculate 3 bedroom, 2.5 bathroom home features recessed lighting, new carpet and flooring, crown molding, custom automatic blinds, and designer paint and light fixtures throughout. Enter and find yourself in the beautiful living room with high ceilings, fireplace and floor to ceiling windows, formal dining room overlooking the sparkling pool and upgraded kitchen with granite countertops, breakfast nook, custom cabinetry and top of the line stainless-steel appliances. With an open floor plan, the kitchen and breakfast nook flow directly into the light and bright family room with fireplace and built-in bookshelves and cabinetry. Upstairs includes the luxurious master suite with views of the backyard and canyon, his and hers closets, remodeled master bathroom with dual sink vanity and walk-in shower. Two additional bedrooms and full bathroom upstairs, along with a half bathroom downstairs complete this exquisite home. Step into the tranquil backyard to enjoy the relaxing pool and spa with waterfalls, patio for entertaining, grassy area for games and gorgeous view day and night. Attached 2-car direct access garage with 240V, new air conditioning, furnace and ducting, upgraded electrical panel ready for solar or an electric car make this the perfect home. Award-winning schools, nature trails, parks, dining, shopping and entertainment all within your reach.
Location
State CA
County Orange
Area Oc - Trabuco Canyon (92679)
Interior
Interior Features Granite Counters, Recessed Lighting
Cooling Central Forced Air
Flooring Carpet, Laminate
Fireplaces Type FP in Family Room, FP in Living Room
Equipment Dishwasher, Disposal, Microwave, Self Cleaning Oven, Vented Exhaust Fan, Gas Range
Appliance Dishwasher, Disposal, Microwave, Self Cleaning Oven, Vented Exhaust Fan, Gas Range
Laundry Garage
Exterior
Parking Features Direct Garage Access, Garage Door Opener
Garage Spaces 2.0
Pool Private
View Mountains/Hills, Neighborhood, Trees/Woods
Total Parking Spaces 2
Building
Lot Description Cul-De-Sac, Curbs, Sidewalks, Landscaped
Story 2
Lot Size Range 4000-7499 SF
Sewer Public Sewer
Water Public
Architectural Style Traditional
Level or Stories 2 Story
Construction Status Turnkey
Others
Acceptable Financing Cash To New Loan
Listing Terms Cash To New Loan
Special Listing Condition Standard
Read Less Info
Want to know what your home might be worth? Contact us for a FREE valuation!

Our team is ready to help you sell your home for the highest possible price ASAP

Bought with Zen Ziejewski • Keller Williams Realty
GET MORE INFORMATION




