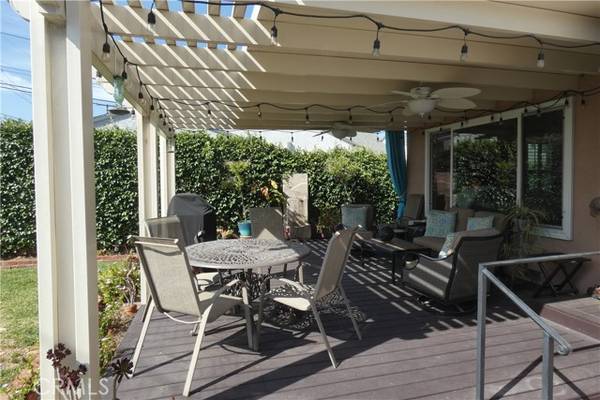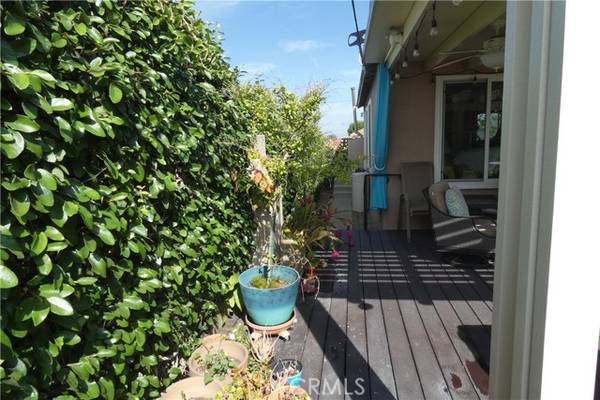For more information regarding the value of a property, please contact us for a free consultation.
Key Details
Sold Price $808,000
Property Type Single Family Home
Sub Type Detached
Listing Status Sold
Purchase Type For Sale
Square Footage 1,112 sqft
Price per Sqft $726
MLS Listing ID PW22075480
Sold Date 05/27/22
Style Detached
Bedrooms 3
Full Baths 1
Construction Status Turnkey
HOA Y/N No
Year Built 1951
Lot Size 6,592 Sqft
Acres 0.1513
Property Description
Extraordinary 3 bedroom/ 1 bath home with almost every added feature imaginable! Starting with the inside: Open living/dining kitchen design with canned lights; plantation shutters; totally remodeled kitchen with pantry. lots and lots of cabinets; quartz countertops; filtered water system; All appliances are staying; kitchen island. Separate laundry/utility room. Remodeled bathroom. 3 spacious bedrooms with custom window coverings. On the outside, there are Andersen windows; a new roof; New Central A/C and heating; an inviting covered patio with Trex decking; a new 200 amp electrical service with a transfer box and generator (included) in case of an electrical outage; Behind the 2 car garage there is a bonus 14' x 9' office/storage room with its own air conditioning. All copper plumbing w/ 1'' mainline. The sewer line has been re-sleeved to the street with a convenient cleanout. A 55-gallon drum of fresh water with a handpump is included. Soft water system included. The front and back yards are on automatic sprinklers and the sellers are including all their raised flower beds. You are ready to plant a garden!
Extraordinary 3 bedroom/ 1 bath home with almost every added feature imaginable! Starting with the inside: Open living/dining kitchen design with canned lights; plantation shutters; totally remodeled kitchen with pantry. lots and lots of cabinets; quartz countertops; filtered water system; All appliances are staying; kitchen island. Separate laundry/utility room. Remodeled bathroom. 3 spacious bedrooms with custom window coverings. On the outside, there are Andersen windows; a new roof; New Central A/C and heating; an inviting covered patio with Trex decking; a new 200 amp electrical service with a transfer box and generator (included) in case of an electrical outage; Behind the 2 car garage there is a bonus 14' x 9' office/storage room with its own air conditioning. All copper plumbing w/ 1'' mainline. The sewer line has been re-sleeved to the street with a convenient cleanout. A 55-gallon drum of fresh water with a handpump is included. Soft water system included. The front and back yards are on automatic sprinklers and the sellers are including all their raised flower beds. You are ready to plant a garden!
Location
State CA
County Los Angeles
Area Whittier (90604)
Zoning LCR1YY
Interior
Interior Features Copper Plumbing Full, Pantry
Cooling Central Forced Air
Flooring Laminate
Equipment Dishwasher, Disposal, Dryer, Refrigerator, Washer, Gas Oven, Ice Maker, Vented Exhaust Fan, Water Line to Refr
Appliance Dishwasher, Disposal, Dryer, Refrigerator, Washer, Gas Oven, Ice Maker, Vented Exhaust Fan, Water Line to Refr
Laundry Laundry Room, Inside
Exterior
Exterior Feature Stucco
Parking Features Gated, Garage - Two Door
Garage Spaces 2.0
Fence Vinyl
View Mountains/Hills
Roof Type Composition
Total Parking Spaces 2
Building
Lot Description Curbs, Sprinklers In Front, Sprinklers In Rear
Story 1
Lot Size Range 4000-7499 SF
Sewer Public Sewer
Water Private
Level or Stories 1 Story
Construction Status Turnkey
Others
Acceptable Financing Cash, Cash To New Loan
Listing Terms Cash, Cash To New Loan
Special Listing Condition Standard
Read Less Info
Want to know what your home might be worth? Contact us for a FREE valuation!

Our team is ready to help you sell your home for the highest possible price ASAP

Bought with Steve Sundin • 4 Star Realtors



