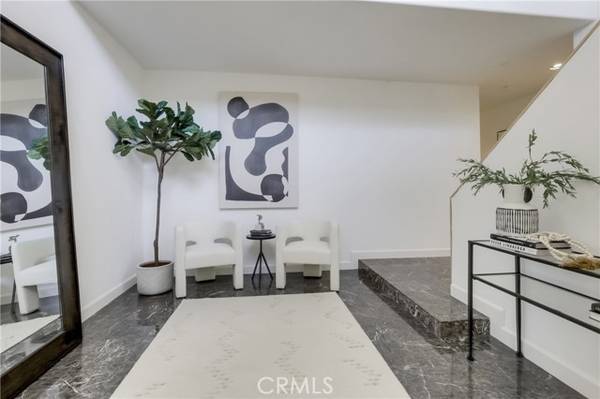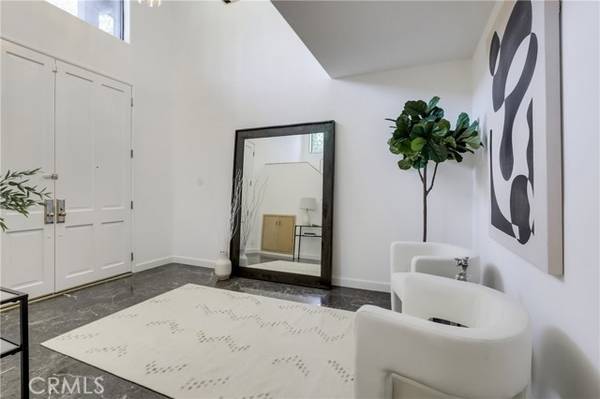For more information regarding the value of a property, please contact us for a free consultation.
Key Details
Sold Price $2,700,000
Property Type Single Family Home
Sub Type Detached
Listing Status Sold
Purchase Type For Sale
Square Footage 4,300 sqft
Price per Sqft $627
MLS Listing ID AR22074331
Sold Date 06/02/22
Style Detached
Bedrooms 5
Full Baths 5
HOA Y/N No
Year Built 1991
Lot Size 0.273 Acres
Acres 0.2733
Property Description
Come see the newly reimagined 1510 La Loma Road. New Oak flooring throughout, new landscaping in backyard, and MUCH MORE! This home is a newly renovated contemporary home in the prestigious San Rafael Hills. It features a bright, spacious floor plan with an abundance of natural light. Large picture windows offer views of the surrounding tree-lined neighborhood. This magnificent home offers 5 large bedrooms and 5 bathrooms in 4,300 square feet of living area and nearly 12,000 sqft of lot size. Enter through the grand foyer, which welcomes guests with its dramatically high ceilings and marble flooring. The second floor offers a spacious entertainment area. At its center is the impressive chefs kitchen that opens into the great room. The great room has built-in shelves and large sliding glass doors that lead to the balcony. At the other end of the kitchen is the dining room and living room. This space offers vaulted ceilings, a double-sided fireplace, large sliding doors that lead to an outdoor patio area, and plenty of space to entertain. Inside the kitchen, you will enjoy custom oak cabinetry, a professional Viking range, Viking refrigerator, and a large center island thats perfect for preparing food. The generous master suite offers plenty of space and light, a spacious walk-in closet, and a large master bath with his/her sinks, spa tub, and over-sized shower. The master bedroom opens up into the backyard, which features an entertainment area complete with outdoor seating and dining, as well as an outdoor movie-watching area to enjoy your favorite movies under the stars. Ce
Come see the newly reimagined 1510 La Loma Road. New Oak flooring throughout, new landscaping in backyard, and MUCH MORE! This home is a newly renovated contemporary home in the prestigious San Rafael Hills. It features a bright, spacious floor plan with an abundance of natural light. Large picture windows offer views of the surrounding tree-lined neighborhood. This magnificent home offers 5 large bedrooms and 5 bathrooms in 4,300 square feet of living area and nearly 12,000 sqft of lot size. Enter through the grand foyer, which welcomes guests with its dramatically high ceilings and marble flooring. The second floor offers a spacious entertainment area. At its center is the impressive chefs kitchen that opens into the great room. The great room has built-in shelves and large sliding glass doors that lead to the balcony. At the other end of the kitchen is the dining room and living room. This space offers vaulted ceilings, a double-sided fireplace, large sliding doors that lead to an outdoor patio area, and plenty of space to entertain. Inside the kitchen, you will enjoy custom oak cabinetry, a professional Viking range, Viking refrigerator, and a large center island thats perfect for preparing food. The generous master suite offers plenty of space and light, a spacious walk-in closet, and a large master bath with his/her sinks, spa tub, and over-sized shower. The master bedroom opens up into the backyard, which features an entertainment area complete with outdoor seating and dining, as well as an outdoor movie-watching area to enjoy your favorite movies under the stars. Central air and heat, fully paid solar panels, NEW oak flooring, modern light fixtures, and designer details can be found throughout the house. The property also has an oversized 3-car attached garage. Additional parking is available on the extra wide driveway. This is a truly magnificent home in a highly sought after Pasadena neighborhood!
Location
State CA
County Los Angeles
Area Pasadena (91105)
Zoning PSR6
Interior
Interior Features 2 Staircases, Balcony, Living Room Balcony, Pantry
Heating Solar
Cooling Central Forced Air, Gas
Flooring Tile, Wood
Fireplaces Type FP in Dining Room, FP in Family Room
Equipment 6 Burner Stove
Appliance 6 Burner Stove
Laundry Inside
Exterior
Garage Spaces 3.0
Utilities Available Cable Connected, Electricity Connected, Natural Gas Connected, Sewer Connected
View Mountains/Hills
Total Parking Spaces 3
Building
Story 3
Sewer Public Sewer
Water Public
Level or Stories 3 Story
Others
Monthly Total Fees $57
Acceptable Financing Cash, Conventional, Cash To Existing Loan
Listing Terms Cash, Conventional, Cash To Existing Loan
Special Listing Condition Standard
Read Less Info
Want to know what your home might be worth? Contact us for a FREE valuation!

Our team is ready to help you sell your home for the highest possible price ASAP

Bought with Ryan Whisenant • Redfin Corporation
GET MORE INFORMATION




