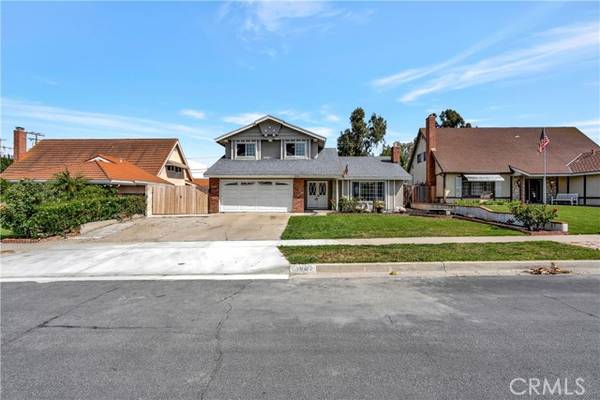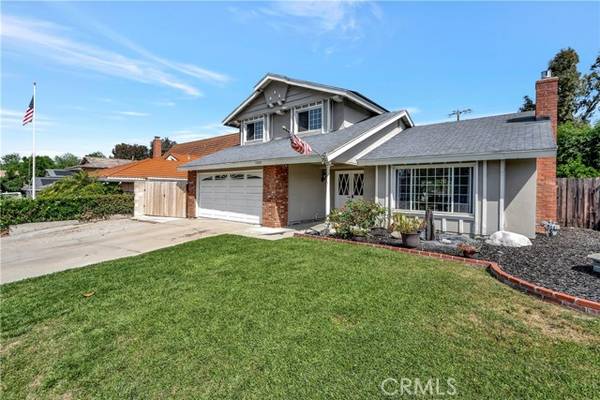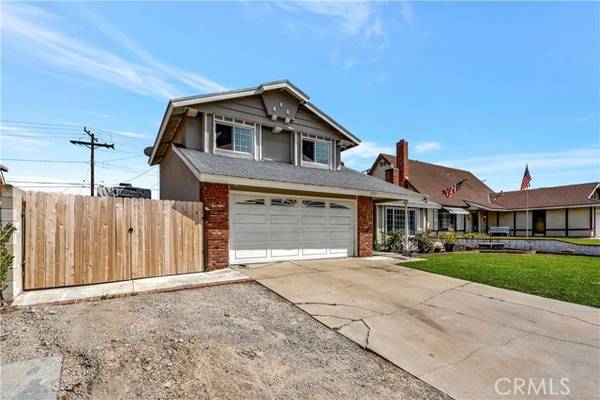For more information regarding the value of a property, please contact us for a free consultation.
Key Details
Sold Price $985,000
Property Type Single Family Home
Sub Type Detached
Listing Status Sold
Purchase Type For Sale
Square Footage 1,768 sqft
Price per Sqft $557
MLS Listing ID PW22091847
Sold Date 06/10/22
Style Detached
Bedrooms 4
Full Baths 2
Construction Status Turnkey,Updated/Remodeled
HOA Y/N No
Year Built 1965
Lot Size 7,680 Sqft
Acres 0.1763
Property Description
Welcome to this charming two story home. With four bedrooms, sparkling pool, a main floor master and huge RV Parking this home offers some of the best features that are frequently so hard to find. Modern kitchen is accented by gorgeous dark cabinetry with silver tone hardware, granite counters, gas stove, microwave, porcelain tile floors, glass faced cabinetry, recessed lighting, custom faucet and dual stainless sink as well as a granite topped center island. This fabulous kitchen opens to the family room with its tile faced modern fireplace with mantel, porcelain tile floors, ceiling fan, recessed lights and decorator shelving. The perfect floorplan for everyday living. The large yard offers covered patio, room for RV, Pool, storage sheds, grassy areas and fully fenced grounds. RV Parking is great for an RV, Boat, or extra cars. Approx 95' x 10.5' Additional amenities include solar panels, dual pane windows, ceiling fans, sliding glass doors, tiled showers, vanities with granite counters, mirrored wardrobe doors,,and so much more
Welcome to this charming two story home. With four bedrooms, sparkling pool, a main floor master and huge RV Parking this home offers some of the best features that are frequently so hard to find. Modern kitchen is accented by gorgeous dark cabinetry with silver tone hardware, granite counters, gas stove, microwave, porcelain tile floors, glass faced cabinetry, recessed lighting, custom faucet and dual stainless sink as well as a granite topped center island. This fabulous kitchen opens to the family room with its tile faced modern fireplace with mantel, porcelain tile floors, ceiling fan, recessed lights and decorator shelving. The perfect floorplan for everyday living. The large yard offers covered patio, room for RV, Pool, storage sheds, grassy areas and fully fenced grounds. RV Parking is great for an RV, Boat, or extra cars. Approx 95' x 10.5' Additional amenities include solar panels, dual pane windows, ceiling fans, sliding glass doors, tiled showers, vanities with granite counters, mirrored wardrobe doors,,and so much more
Location
State CA
County Orange
Area Oc - Lake Forest (92630)
Interior
Interior Features Granite Counters, Recessed Lighting
Cooling Central Forced Air
Flooring Carpet, Tile, Wood
Fireplaces Type FP in Family Room
Equipment Dishwasher, Microwave, Solar Panels, Water Softener, Gas Oven, Gas Stove
Appliance Dishwasher, Microwave, Solar Panels, Water Softener, Gas Oven, Gas Stove
Laundry Garage
Exterior
Parking Features Direct Garage Access
Garage Spaces 2.0
Fence Wood
Pool Below Ground, Private
View Neighborhood
Total Parking Spaces 2
Building
Lot Description Sidewalks
Story 2
Lot Size Range 7500-10889 SF
Sewer Public Sewer
Water Public
Level or Stories 2 Story
Construction Status Turnkey,Updated/Remodeled
Others
Acceptable Financing Cash, Cash To New Loan
Listing Terms Cash, Cash To New Loan
Special Listing Condition Standard
Read Less Info
Want to know what your home might be worth? Contact us for a FREE valuation!

Our team is ready to help you sell your home for the highest possible price ASAP

Bought with Melissa Cummings • Compass
GET MORE INFORMATION




