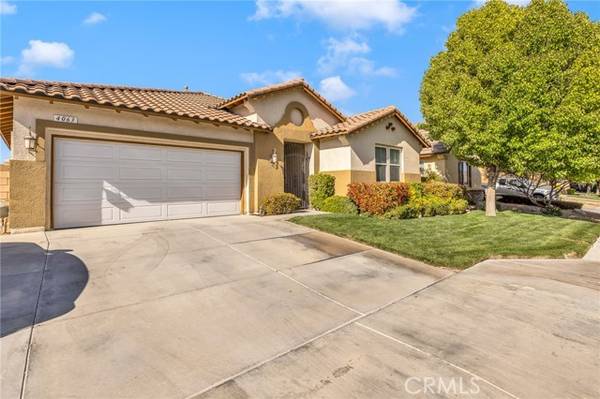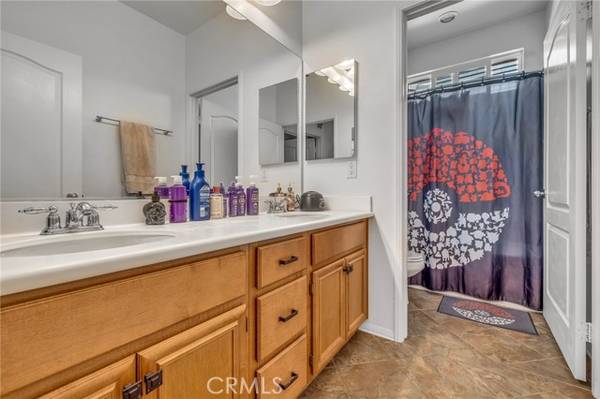For more information regarding the value of a property, please contact us for a free consultation.
Key Details
Sold Price $510,000
Property Type Single Family Home
Sub Type Detached
Listing Status Sold
Purchase Type For Sale
Square Footage 2,229 sqft
Price per Sqft $228
MLS Listing ID EV22070128
Sold Date 06/10/22
Style Detached
Bedrooms 4
Full Baths 3
HOA Y/N No
Year Built 2006
Lot Size 7,500 Sqft
Acres 0.1722
Property Description
Magnificent Single Story 2 Car Garage West Lancaster Home. Sizeable split floor plan with oversized master bedroom on one side and 3 spacious guest rooms on the other. Formal living & dining with ceiling fans & high ceilings make these rooms light & bright. The family room has gorgeous tile flooring, a fireplace, an Open door to the back patio & is open to the kitchen, and plantation blinds throughout. The kitchen has an oversized center island with seating for 4, granite counters, and stainless steel appliances with ample cabinets & counters. The Master bedroom has vaulted ceilings, a ceiling fan & French doors to the covered patio & attached master bathroom. The bathroom features a separate bathtub & shower, dual sink vanity with bone white countertops as well a spacious walk-in closet! All secondary bedrooms are spacious, with one being nearly as large as the master bedroom with a ceiling fan & large closet. The guest bathroom has pristine countertops and tile floors. Laundry room with sink, cabinets, and direct access to the attached 2-car garage. Block wall fencing. This is your future home!!
Magnificent Single Story 2 Car Garage West Lancaster Home. Sizeable split floor plan with oversized master bedroom on one side and 3 spacious guest rooms on the other. Formal living & dining with ceiling fans & high ceilings make these rooms light & bright. The family room has gorgeous tile flooring, a fireplace, an Open door to the back patio & is open to the kitchen, and plantation blinds throughout. The kitchen has an oversized center island with seating for 4, granite counters, and stainless steel appliances with ample cabinets & counters. The Master bedroom has vaulted ceilings, a ceiling fan & French doors to the covered patio & attached master bathroom. The bathroom features a separate bathtub & shower, dual sink vanity with bone white countertops as well a spacious walk-in closet! All secondary bedrooms are spacious, with one being nearly as large as the master bedroom with a ceiling fan & large closet. The guest bathroom has pristine countertops and tile floors. Laundry room with sink, cabinets, and direct access to the attached 2-car garage. Block wall fencing. This is your future home!!
Location
State CA
County Los Angeles
Area Lancaster (93536)
Interior
Cooling Central Forced Air
Laundry Laundry Room
Exterior
Garage Spaces 2.0
View Neighborhood
Total Parking Spaces 2
Building
Lot Description Sidewalks
Lot Size Range 7500-10889 SF
Sewer Public Sewer
Water Public
Level or Stories 1 Story
Others
Acceptable Financing Cash, Conventional, FHA, VA, Submit
Listing Terms Cash, Conventional, FHA, VA, Submit
Special Listing Condition Standard
Read Less Info
Want to know what your home might be worth? Contact us for a FREE valuation!

Our team is ready to help you sell your home for the highest possible price ASAP

Bought with NON LISTED AGENT • NON LISTED OFFICE



