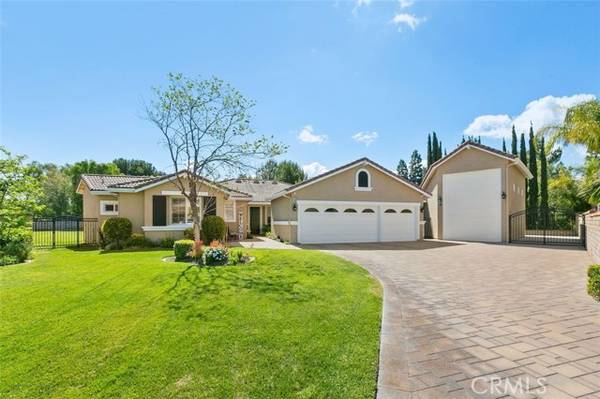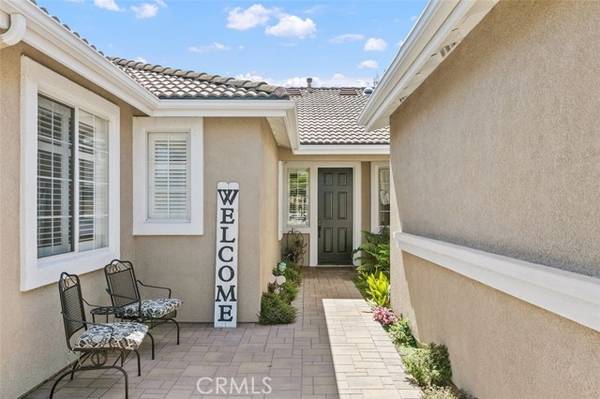For more information regarding the value of a property, please contact us for a free consultation.
Key Details
Sold Price $1,895,000
Property Type Single Family Home
Sub Type Detached
Listing Status Sold
Purchase Type For Sale
Square Footage 2,903 sqft
Price per Sqft $652
MLS Listing ID OC22097668
Sold Date 06/16/22
Style Detached
Bedrooms 4
Full Baths 3
Construction Status Turnkey,Updated/Remodeled
HOA Y/N No
Year Built 2000
Lot Size 0.380 Acres
Acres 0.3798
Property Description
WELCOME TO 17802 NEFF RANCH RD. This impeccably maintained single level home is located at the end of a cul de sac. This highly functional floor-plan offers 4 bedrooms, 3 baths on a LARGE wrap around lot. This home has been highly upgraded including a fully permitted room addition and another fully permitted attached garage/indoor RV Parking/flex space/home gym. Inside you'll find a fully remodeled chef's kitchen with a large island, granite countertops, walk-in pantry, professional grade VIKING appliances with plenty of room for eat in dining. Flooring throughout the has been upgraded with wide-plank wood-like tile flooring and gorgeous marble in the updated bathrooms. The master suite features an upgraded master bath with beautiful finishes and 2 large closets. The home has owned solar, is wired throughout for entertainment/security/lighting, has a newer heat/air conditioning system, 5 added solar tubes for natural light, plenty of organized storage closets. The oversized garage has an epoxy floor, designer ceiling fans and attic access with pull down stairs. Step outside and you'll find a gorgeous covered patio with a built-in barbeque, pavers and the perfect spot ready for a jacuzzi and fire pit or plenty of room to add a pool. There's an expansive driveway with gorgeous curb appeal. NO HOA or Mello Roos. Great location on the convenient side of Yorba Linda, close to walking trails, community parks, freeway access, shops and excellent schools. This modern, luxurious home will not disappoint.
WELCOME TO 17802 NEFF RANCH RD. This impeccably maintained single level home is located at the end of a cul de sac. This highly functional floor-plan offers 4 bedrooms, 3 baths on a LARGE wrap around lot. This home has been highly upgraded including a fully permitted room addition and another fully permitted attached garage/indoor RV Parking/flex space/home gym. Inside you'll find a fully remodeled chef's kitchen with a large island, granite countertops, walk-in pantry, professional grade VIKING appliances with plenty of room for eat in dining. Flooring throughout the has been upgraded with wide-plank wood-like tile flooring and gorgeous marble in the updated bathrooms. The master suite features an upgraded master bath with beautiful finishes and 2 large closets. The home has owned solar, is wired throughout for entertainment/security/lighting, has a newer heat/air conditioning system, 5 added solar tubes for natural light, plenty of organized storage closets. The oversized garage has an epoxy floor, designer ceiling fans and attic access with pull down stairs. Step outside and you'll find a gorgeous covered patio with a built-in barbeque, pavers and the perfect spot ready for a jacuzzi and fire pit or plenty of room to add a pool. There's an expansive driveway with gorgeous curb appeal. NO HOA or Mello Roos. Great location on the convenient side of Yorba Linda, close to walking trails, community parks, freeway access, shops and excellent schools. This modern, luxurious home will not disappoint.
Location
State CA
County Orange
Area Oc - Yorba Linda (92886)
Interior
Interior Features Copper Plumbing Full, Granite Counters, Pantry, Pull Down Stairs to Attic, Recessed Lighting, Stone Counters
Cooling Central Forced Air
Flooring Tile
Fireplaces Type FP in Family Room, Den, Gas
Equipment Dishwasher, Disposal, Dryer, Microwave, Refrigerator, Solar Panels, Washer, 6 Burner Stove, Double Oven, Gas Stove, Ice Maker, Water Line to Refr
Appliance Dishwasher, Disposal, Dryer, Microwave, Refrigerator, Solar Panels, Washer, 6 Burner Stove, Double Oven, Gas Stove, Ice Maker, Water Line to Refr
Laundry Inside
Exterior
Exterior Feature Stucco
Garage Spaces 3.0
Fence Stucco Wall, Wrought Iron
Utilities Available Cable Connected, Electricity Connected, Natural Gas Connected, Phone Connected, Sewer Connected, Water Connected
View Neighborhood, Trees/Woods
Roof Type Shake,Shingle
Total Parking Spaces 3
Building
Lot Description Cul-De-Sac, Easement Access, Sidewalks
Story 1
Sewer Public Sewer
Water Public
Architectural Style Ranch, Traditional
Level or Stories 1 Story
Construction Status Turnkey,Updated/Remodeled
Others
Acceptable Financing Cash, Conventional, Cash To New Loan
Listing Terms Cash, Conventional, Cash To New Loan
Special Listing Condition Standard
Read Less Info
Want to know what your home might be worth? Contact us for a FREE valuation!

Our team is ready to help you sell your home for the highest possible price ASAP

Bought with Jodi Mikkelson • eXp Realty of California Inc
GET MORE INFORMATION




