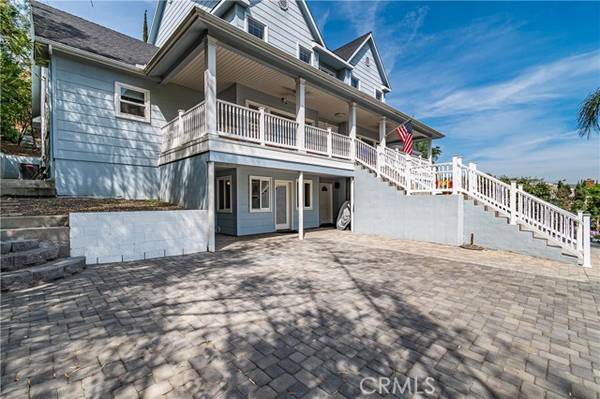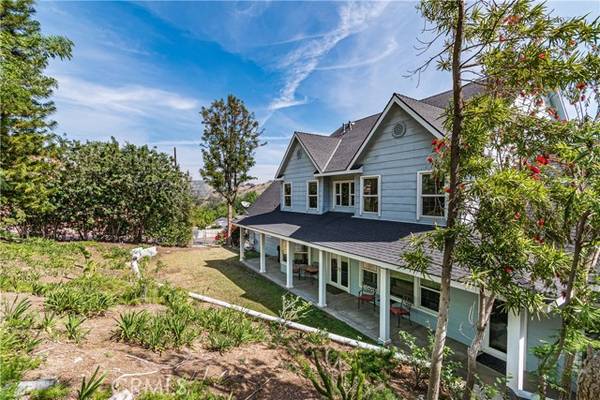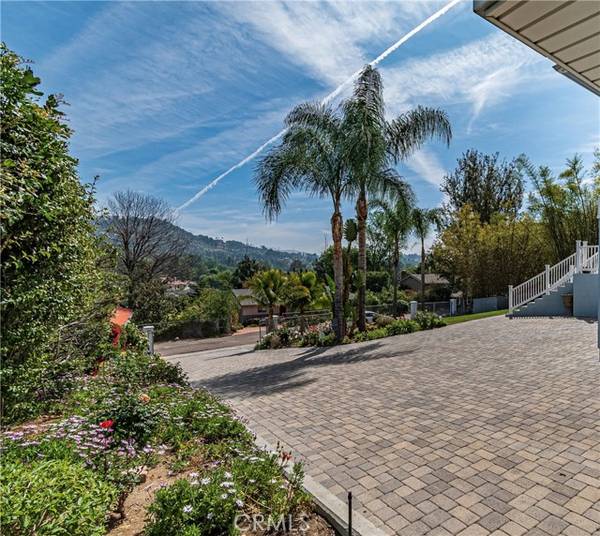For more information regarding the value of a property, please contact us for a free consultation.
Key Details
Sold Price $2,010,000
Property Type Single Family Home
Sub Type Detached
Listing Status Sold
Purchase Type For Sale
Square Footage 5,400 sqft
Price per Sqft $372
MLS Listing ID PW22057606
Sold Date 06/17/22
Style Detached
Bedrooms 5
Full Baths 4
Half Baths 2
HOA Y/N No
Year Built 2003
Lot Size 0.420 Acres
Acres 0.4201
Property Description
Custom three-level view home PLUS brand new permitted 1,200 sqft guest house (ADU) on a private lane nestled in the Tustin Hills area--perfect for multi-generational families or rental income! The 4,200 main residence has a newly expanded second driveway to support the ADU, or use as RV and boat parking. Speaking of parking, the 4-car garage is big enough to satisfy the budding car collector while still leaving plenty of room for a workshop or gym! Walking up the steps to the front door, youll encounter a charming veranda where you can take in the views on a warm evening while enjoying a glass of iced tea. Once through the entry, an impressive dining and living room greet you with a private office tucked around the corner. A main-level master suite and three generously-sized bedrooms, upstairs provide plenty of room for your growing family or options for todays work-from-home lifestyle. All this PLUS a bonus room that can be used as a game room or converted to a theater room makes this home the perfect option for a family that wants it all!
Custom three-level view home PLUS brand new permitted 1,200 sqft guest house (ADU) on a private lane nestled in the Tustin Hills area--perfect for multi-generational families or rental income! The 4,200 main residence has a newly expanded second driveway to support the ADU, or use as RV and boat parking. Speaking of parking, the 4-car garage is big enough to satisfy the budding car collector while still leaving plenty of room for a workshop or gym! Walking up the steps to the front door, youll encounter a charming veranda where you can take in the views on a warm evening while enjoying a glass of iced tea. Once through the entry, an impressive dining and living room greet you with a private office tucked around the corner. A main-level master suite and three generously-sized bedrooms, upstairs provide plenty of room for your growing family or options for todays work-from-home lifestyle. All this PLUS a bonus room that can be used as a game room or converted to a theater room makes this home the perfect option for a family that wants it all!
Location
State CA
County Orange
Area Oc - Santa Ana (92705)
Interior
Interior Features 2 Staircases, Balcony, Coffered Ceiling(s), Granite Counters, Home Automation System, Living Room Balcony, Pantry, Pull Down Stairs to Attic, Recessed Lighting, Wet Bar
Cooling Central Forced Air, Dual
Flooring Carpet, Wood
Fireplaces Type FP in Family Room
Equipment Dishwasher, Disposal, Microwave, Refrigerator, Trash Compactor, Water Softener, 6 Burner Stove, Convection Oven, Double Oven
Appliance Dishwasher, Disposal, Microwave, Refrigerator, Trash Compactor, Water Softener, 6 Burner Stove, Convection Oven, Double Oven
Laundry Laundry Room, Inside
Exterior
Parking Features Direct Garage Access
Garage Spaces 4.0
Fence Wrought Iron, Chain Link
Utilities Available Cable Available, Natural Gas Connected, Sewer Connected, Water Connected
View Mountains/Hills
Total Parking Spaces 4
Building
Lot Description Easement Access, Sprinklers In Front, Sprinklers In Rear
Story 3
Sewer Public Sewer
Water Public
Architectural Style Custom Built
Level or Stories 3 Story
Others
Acceptable Financing Cash, Cash To New Loan
Listing Terms Cash, Cash To New Loan
Special Listing Condition Standard
Read Less Info
Want to know what your home might be worth? Contact us for a FREE valuation!

Our team is ready to help you sell your home for the highest possible price ASAP

Bought with Virgie Vincent • Newport-Properties



