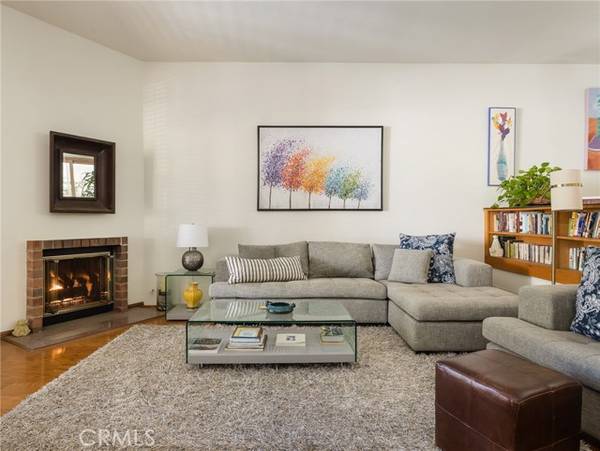For more information regarding the value of a property, please contact us for a free consultation.
Key Details
Sold Price $1,500,000
Property Type Condo
Listing Status Sold
Purchase Type For Sale
Square Footage 1,527 sqft
Price per Sqft $982
MLS Listing ID SB22044905
Sold Date 06/21/22
Style All Other Attached
Bedrooms 3
Full Baths 2
Half Baths 1
HOA Fees $475/mo
HOA Y/N Yes
Year Built 1974
Lot Size 0.551 Acres
Acres 0.5508
Property Description
Tremendous 3 bedroom plus a loft, 2.5 bath condominium in extraordinary location just minutes to Montana Avenues trendy shops and restaurants and in the highly sought-after Franklin Elementary and Lincoln Middle School districts. Spacious living room with high ceilings, sliders out to balcony, fireplace, powder room and wet bar. Step-up to sunlit formal dining room with gorgeous mid-century modern built-in double-sided buffet/bookshelf and sliders out to private patio area. Adjacent kitchen with charming and bright breakfast bar area overlooking patio, wood cabinetry and stainless-steel appliances. Upstairs you will find three bedrooms including the impressive primary suite with vaulted wood plank and beam ceilings, charming loft area, Juliet balcony, dual closets and en suite bath with vaulted ceilings, double sink vanity and tub/shower combo. The second bathroom on this floor has a unique skylight, vanity, and stall shower. The third floor features an extraordinary and private roof top deck with stunning mountain views. Additional features of this home include wood flooring, air conditioning, in-unit laundry area and underground gated parking.
Tremendous 3 bedroom plus a loft, 2.5 bath condominium in extraordinary location just minutes to Montana Avenues trendy shops and restaurants and in the highly sought-after Franklin Elementary and Lincoln Middle School districts. Spacious living room with high ceilings, sliders out to balcony, fireplace, powder room and wet bar. Step-up to sunlit formal dining room with gorgeous mid-century modern built-in double-sided buffet/bookshelf and sliders out to private patio area. Adjacent kitchen with charming and bright breakfast bar area overlooking patio, wood cabinetry and stainless-steel appliances. Upstairs you will find three bedrooms including the impressive primary suite with vaulted wood plank and beam ceilings, charming loft area, Juliet balcony, dual closets and en suite bath with vaulted ceilings, double sink vanity and tub/shower combo. The second bathroom on this floor has a unique skylight, vanity, and stall shower. The third floor features an extraordinary and private roof top deck with stunning mountain views. Additional features of this home include wood flooring, air conditioning, in-unit laundry area and underground gated parking.
Location
State CA
County Los Angeles
Area Santa Monica (90403)
Zoning SMR2*
Interior
Interior Features 2 Staircases, Balcony, Beamed Ceilings, Living Room Deck Attached, Wet Bar
Cooling Central Forced Air
Flooring Tile, Wood
Fireplaces Type FP in Living Room
Equipment Dishwasher, Disposal, Microwave, Refrigerator, Gas Oven, Gas Stove
Appliance Dishwasher, Disposal, Microwave, Refrigerator, Gas Oven, Gas Stove
Laundry Closet Full Sized, In Carport
Exterior
Exterior Feature Stucco, Wood
Parking Features Assigned
Garage Spaces 2.0
Total Parking Spaces 2
Building
Lot Description Curbs, Sidewalks
Story 4
Sewer Unknown
Water Public
Level or Stories 3 Story
Others
Acceptable Financing Cash
Listing Terms Cash
Special Listing Condition Standard
Read Less Info
Want to know what your home might be worth? Contact us for a FREE valuation!

Our team is ready to help you sell your home for the highest possible price ASAP

Bought with Bita Tahmasebi • Berkshire Hathaway HomeService



