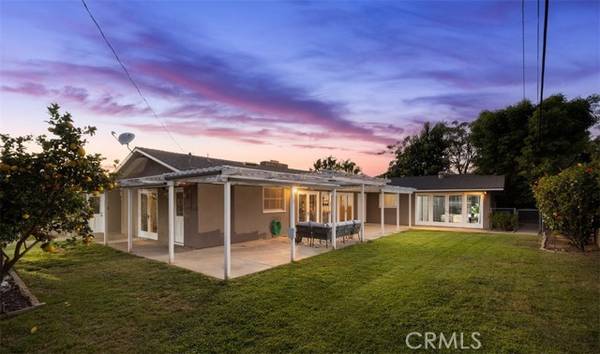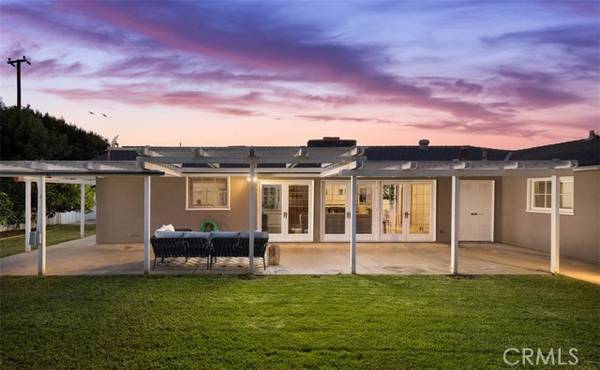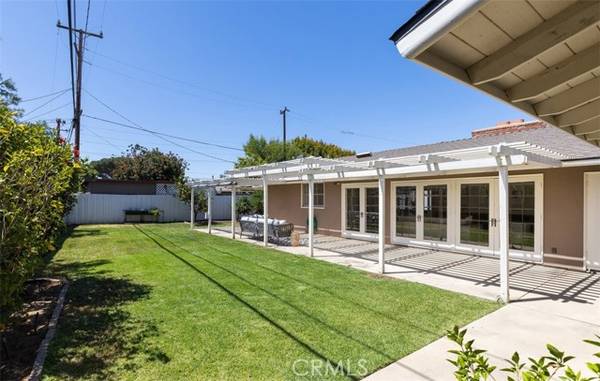For more information regarding the value of a property, please contact us for a free consultation.
Key Details
Sold Price $1,260,000
Property Type Single Family Home
Sub Type Detached
Listing Status Sold
Purchase Type For Sale
Square Footage 1,761 sqft
Price per Sqft $715
MLS Listing ID PW22100086
Sold Date 06/21/22
Style Detached
Bedrooms 3
Full Baths 2
HOA Y/N No
Year Built 1958
Lot Size 0.251 Acres
Acres 0.2507
Property Description
SINGLE-STORY * RANCH-STYLE * CUL DE SAC * LARGE DRIVEWAY * RV/BOAT PARKING * OPEN GRASS YARD... Welcome to 13982 Winthrope St, a charming home located in a cul de sac of a highly desired neighborhood in North Tustin. Boasting a warm and inviting curb appeal, step inside to a bright and sunny interior. Relax in the living room, centered around a cozy fireplace and several large French doors leading out to the patio. The kitchen is equipped with granite countertops and overlooks the family room and dining area for seamless entertaining. On the other end of the home, youll find a hallway leading to the bedrooms and bathrooms of the home, a traditional ranch style layout. The main bedroom with french doors leading outside has an amazing view of the backyard. Two guest bedrooms and a guest bath make up this wing of the home. The spacious backyard offers has citrus and avocado trees, room for a pool and has a large patio, perfect for outdoor dining, a side yard perfect for a dog run, and a large RV or Boat parking alongside the home and behind the two car garage. With ease of access to freeways and close to the Tustin shopping, this home is an amazing opportunity in a great location.
SINGLE-STORY * RANCH-STYLE * CUL DE SAC * LARGE DRIVEWAY * RV/BOAT PARKING * OPEN GRASS YARD... Welcome to 13982 Winthrope St, a charming home located in a cul de sac of a highly desired neighborhood in North Tustin. Boasting a warm and inviting curb appeal, step inside to a bright and sunny interior. Relax in the living room, centered around a cozy fireplace and several large French doors leading out to the patio. The kitchen is equipped with granite countertops and overlooks the family room and dining area for seamless entertaining. On the other end of the home, youll find a hallway leading to the bedrooms and bathrooms of the home, a traditional ranch style layout. The main bedroom with french doors leading outside has an amazing view of the backyard. Two guest bedrooms and a guest bath make up this wing of the home. The spacious backyard offers has citrus and avocado trees, room for a pool and has a large patio, perfect for outdoor dining, a side yard perfect for a dog run, and a large RV or Boat parking alongside the home and behind the two car garage. With ease of access to freeways and close to the Tustin shopping, this home is an amazing opportunity in a great location.
Location
State CA
County Orange
Area Oc - Santa Ana (92705)
Interior
Cooling Central Forced Air
Flooring Carpet, Tile, Wood
Fireplaces Type FP in Living Room
Equipment Dishwasher, Refrigerator, Gas Range
Appliance Dishwasher, Refrigerator, Gas Range
Laundry Inside
Exterior
Parking Features Garage - Two Door
Garage Spaces 2.0
Roof Type Shingle
Total Parking Spaces 6
Building
Lot Description Cul-De-Sac, Curbs
Sewer Public Sewer
Water Public
Architectural Style Ranch
Level or Stories 1 Story
Others
Acceptable Financing Cash, Cash To New Loan
Listing Terms Cash, Cash To New Loan
Special Listing Condition Standard
Read Less Info
Want to know what your home might be worth? Contact us for a FREE valuation!

Our team is ready to help you sell your home for the highest possible price ASAP

Bought with Carla Gilkerson • First Team Real Estate



