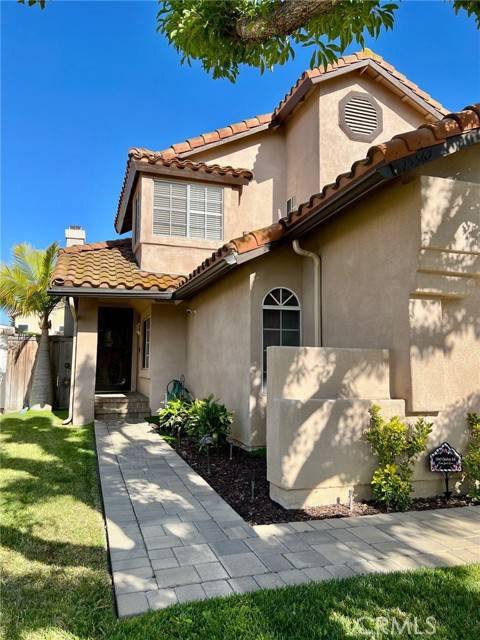For more information regarding the value of a property, please contact us for a free consultation.
Key Details
Sold Price $825,000
Property Type Single Family Home
Sub Type Detached
Listing Status Sold
Purchase Type For Sale
Square Footage 1,703 sqft
Price per Sqft $484
MLS Listing ID TR22084729
Sold Date 06/23/22
Style Detached
Bedrooms 4
Full Baths 3
HOA Y/N No
Year Built 1987
Lot Size 4,360 Sqft
Acres 0.1001
Lot Dimensions 4360
Property Description
Nestled within one of Chino Hills most desirable and sought-after neighborhoods Village Oaks. You are welcomed by its neat curb appeal and stylish glass storm main entry door which leads to its open spatial plan. Its double height ceiling and huge picture windows allow natural light and garden ambiance to fill the home! Experience the cozy feeling and seamless flow from the entry porch to the Living Room with fireplace, Main Floor Bedroom, Dining, Kitchen with breakfast bar, Breakfast Nook and 2-Car Garage with built-in cabinets. Private quarters - Masters Suite with walk-in closet, and 2 other Bedrooms are upstairs. This home features a brand-new HVAC system, newer water heater and wood laminate and tile floor throughout, well-crafted stone-faced fireplace, granite kitchen counter tops and backsplash, a peek-a-boo view of the mountains and more!! Dining area flows onto its adjoining rear patio and backyard with Pool + Spa, which convey an atmosphere of privacy and tranquility. Inherit the good vibes and good life this home brings!!!
Nestled within one of Chino Hills most desirable and sought-after neighborhoods Village Oaks. You are welcomed by its neat curb appeal and stylish glass storm main entry door which leads to its open spatial plan. Its double height ceiling and huge picture windows allow natural light and garden ambiance to fill the home! Experience the cozy feeling and seamless flow from the entry porch to the Living Room with fireplace, Main Floor Bedroom, Dining, Kitchen with breakfast bar, Breakfast Nook and 2-Car Garage with built-in cabinets. Private quarters - Masters Suite with walk-in closet, and 2 other Bedrooms are upstairs. This home features a brand-new HVAC system, newer water heater and wood laminate and tile floor throughout, well-crafted stone-faced fireplace, granite kitchen counter tops and backsplash, a peek-a-boo view of the mountains and more!! Dining area flows onto its adjoining rear patio and backyard with Pool + Spa, which convey an atmosphere of privacy and tranquility. Inherit the good vibes and good life this home brings!!!
Location
State CA
County San Bernardino
Area Chino Hills (91709)
Interior
Interior Features Granite Counters, Stone Counters
Cooling Central Forced Air
Flooring Laminate, Tile
Fireplaces Type FP in Living Room, Gas Starter
Equipment Dishwasher, Microwave, Refrigerator, Gas Range
Appliance Dishwasher, Microwave, Refrigerator, Gas Range
Laundry In Carport
Exterior
Parking Features Garage
Garage Spaces 2.0
Fence Wood
Pool Below Ground, Private, Heated
Utilities Available Electricity Connected, Natural Gas Connected, Sewer Connected, Water Connected
View Mountains/Hills, Pool, Neighborhood
Roof Type Tile/Clay
Total Parking Spaces 2
Building
Lot Description Curbs, Sidewalks
Story 2
Lot Size Range 4000-7499 SF
Sewer Public Sewer
Water Public
Architectural Style Contemporary
Level or Stories 2 Story
Others
Acceptable Financing Cash, Conventional, Cash To New Loan
Listing Terms Cash, Conventional, Cash To New Loan
Special Listing Condition Standard
Read Less Info
Want to know what your home might be worth? Contact us for a FREE valuation!

Our team is ready to help you sell your home for the highest possible price ASAP

Bought with JOEY ORTEGA • Home Free Realty
GET MORE INFORMATION




