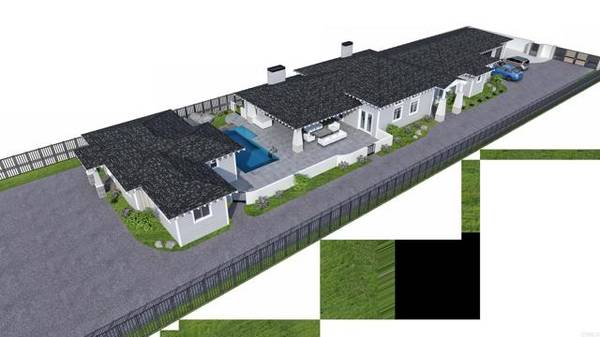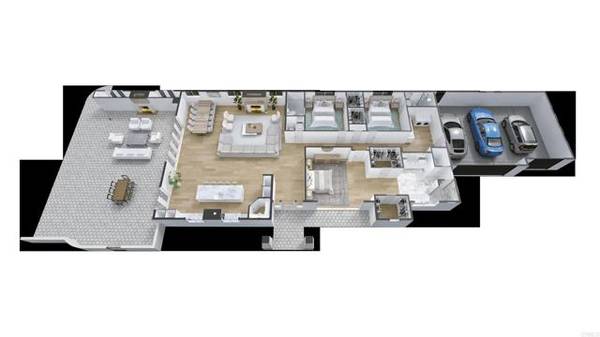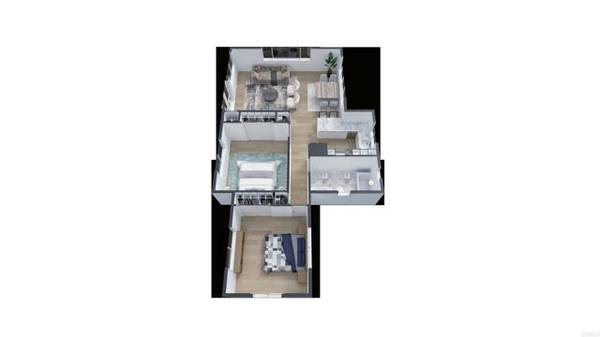For more information regarding the value of a property, please contact us for a free consultation.
Key Details
Sold Price $4,050,000
Property Type Single Family Home
Sub Type Detached
Listing Status Sold
Purchase Type For Sale
Square Footage 3,865 sqft
Price per Sqft $1,047
MLS Listing ID NDP2112919
Sold Date 06/29/22
Style Detached
Bedrooms 5
Full Baths 4
Half Baths 1
HOA Y/N No
Year Built 2021
Lot Size 0.517 Acres
Acres 0.5167
Property Description
Once in a lifetime opportunity to own this Modern Farmhouse inspired architectural masterpiece with detached guest house, all within your own private acre compound west of I-5 in beautiful Leucadia. Main House is 3BR/3.5 BA approx 2850sf - Guest House is a 2BR/1BA approx 1015sf. Upon entering the property, elegant Belgard pavers lead you to the Main House which was constructed with comfort in mind. Perfect for both everyday living & entertaining, the open concept design features an expansive Great Room incorporating the Kitchen & Main Living Areas with La Cantina doors that bring the outdoors in. This home has been designed and built to the highest specifications for the most discerning buyer. Starting with the 2x6 construction for added sound and efficiency, all walls were insulated including the interior and the house is equipped with a 400 amp panel installed for future expansion. High end JW windows and La cantina doors make this home light and bright with energy efficiency taken into account. The home has amazing Italian Villa Capri Milano flooring with a micro foam layer to cushion sound, and the main house has the modern baseboard less walls for a clean and sophisticated look. All bathrooms in the main house have radiant floor heating, and brizo fixtures. The main house has two separate Bosch tankless water heaters for efficiency and also two separated heating and cooling systems so that the exact temperature between family members can be met. Solar panels on the roof add to the overall energy efficiency of the property. All bedrooms have recessed dual lighting that
Once in a lifetime opportunity to own this Modern Farmhouse inspired architectural masterpiece with detached guest house, all within your own private acre compound west of I-5 in beautiful Leucadia. Main House is 3BR/3.5 BA approx 2850sf - Guest House is a 2BR/1BA approx 1015sf. Upon entering the property, elegant Belgard pavers lead you to the Main House which was constructed with comfort in mind. Perfect for both everyday living & entertaining, the open concept design features an expansive Great Room incorporating the Kitchen & Main Living Areas with La Cantina doors that bring the outdoors in. This home has been designed and built to the highest specifications for the most discerning buyer. Starting with the 2x6 construction for added sound and efficiency, all walls were insulated including the interior and the house is equipped with a 400 amp panel installed for future expansion. High end JW windows and La cantina doors make this home light and bright with energy efficiency taken into account. The home has amazing Italian Villa Capri Milano flooring with a micro foam layer to cushion sound, and the main house has the modern baseboard less walls for a clean and sophisticated look. All bathrooms in the main house have radiant floor heating, and brizo fixtures. The main house has two separate Bosch tankless water heaters for efficiency and also two separated heating and cooling systems so that the exact temperature between family members can be met. Solar panels on the roof add to the overall energy efficiency of the property. All bedrooms have recessed dual lighting that act as lights, but also as nightlights and additionally the bathrooms have bluetooth speakers installed in the fans. Being one of the last new construction homes in Encinitas to have natural gas, the kitchen is outfitted with Viking appliances with a dual fuel range, gas cooktop and electric oven. With future green measures in mind, a recycling and trash compactor are built into the beautiful center island. Solid core doors and door trim finish the farmhouse look of the main house. The second home, 439 Fulvia, has the classic farmhouse look, with the same Italian flooring, but a more traditional look of baseboards. The same construction details were used in this house with 2x6 construction, JW windows and doors, and insulated interior walls. The backyard is a blank slate for the buyer to do as they wish. If the buyer wishes a backyard like the 3d rendering, with Pool, Spa, Outdoor Kitchen & Patio, Sundancer pools will do an "as build" at an additional cost. Additionally, the blank slate allows for the potential of SB9 to be used on this property, allowing an "ADU" to be built for both 437, and 439. (details will need to be confirmed with the city due to the newness of the bill SB9). Just minutes to Leucadia & Encinitas Beaches, Restaurants and Shopping. Dont miss your opportunity to own this iconic Farmhouse Estate in Beautiful Coastal Leucadia!
Location
State CA
County San Diego
Area Encinitas (92024)
Zoning R-2:MINOR
Interior
Cooling Central Forced Air
Fireplaces Type FP in Family Room
Laundry Laundry Room
Exterior
Garage Spaces 3.0
Total Parking Spaces 3
Building
Story 1
Sewer Conventional Septic
Water Public
Level or Stories 1 Story
Schools
Elementary Schools Encinitas Union School District
Others
Acceptable Financing Cash, Conventional, VA
Listing Terms Cash, Conventional, VA
Special Listing Condition Standard
Read Less Info
Want to know what your home might be worth? Contact us for a FREE valuation!

Our team is ready to help you sell your home for the highest possible price ASAP

Bought with Matt Kidd • Real Broker
GET MORE INFORMATION




