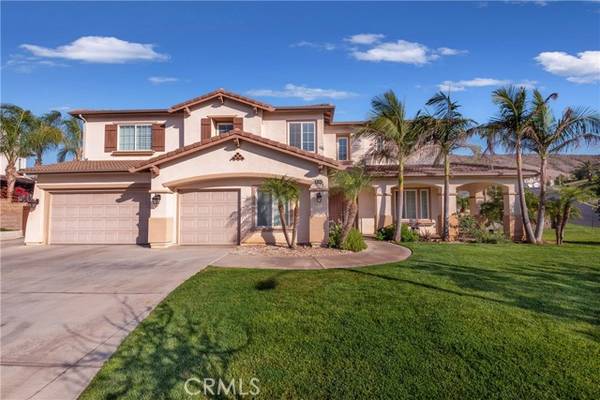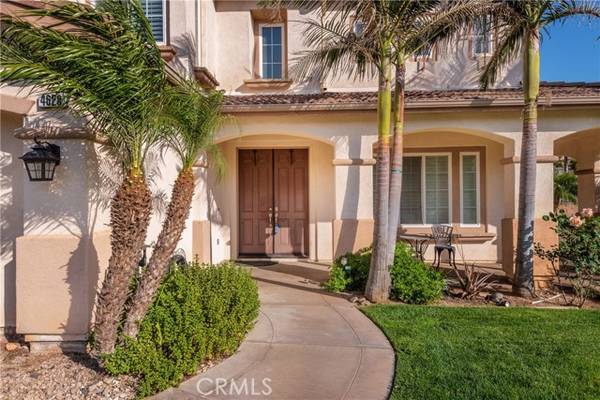For more information regarding the value of a property, please contact us for a free consultation.
Key Details
Sold Price $1,100,000
Property Type Single Family Home
Sub Type Detached
Listing Status Sold
Purchase Type For Sale
Square Footage 4,065 sqft
Price per Sqft $270
MLS Listing ID CV22098294
Sold Date 06/24/22
Style Detached
Bedrooms 4
Full Baths 3
Half Baths 1
HOA Fees $150/mo
HOA Y/N Yes
Year Built 2006
Lot Size 0.520 Acres
Acres 0.52
Property Description
Property Located in Jurupa Valley in The Exclusive Gated community "Sunset Ridge Estates" This home features 5 bedrooms possibly 6 bedrooms in total with 4.5 baths and 4065 of living square feet*Property is located in a Cul-De-Sac street with RV Parking of 133 feet with sewer hookup and a 3 car garage* Double French doors which lead you to this wide Entrance of Elegance to the Large Foyer*Spacious Open Living/Formal Dining Room with Cathedral Ceilings*Bedroom Down Stairs Frist Floor Features Chef's kitchen with Large Center island, granite countertops, stainless steel appliances and open bar area*Separate Eating area with Large Walk-in Pantry*Extra large Family room with gas fireplace*Second Floor Features Loft area that has been created in to GYM and optional 5th Bedroom including a large walk-in storage closet*2 other sizable bedrooms with full bath*Master Suite includes Relaxing Retreat*Oversized Spa Bathtub, ceramic tile, Oversized Glass Enclosed Shower, Dual Vanities and Double mirrored walk-in closet with built in cabinetry*Back-Yard features Resort Style Living with a Salt -Water Pool with Waterfalls & Fire Features*Magnificent Pool & Entertaining area*Home comes with a Solar Lease with Sun Run*
Property Located in Jurupa Valley in The Exclusive Gated community "Sunset Ridge Estates" This home features 5 bedrooms possibly 6 bedrooms in total with 4.5 baths and 4065 of living square feet*Property is located in a Cul-De-Sac street with RV Parking of 133 feet with sewer hookup and a 3 car garage* Double French doors which lead you to this wide Entrance of Elegance to the Large Foyer*Spacious Open Living/Formal Dining Room with Cathedral Ceilings*Bedroom Down Stairs Frist Floor Features Chef's kitchen with Large Center island, granite countertops, stainless steel appliances and open bar area*Separate Eating area with Large Walk-in Pantry*Extra large Family room with gas fireplace*Second Floor Features Loft area that has been created in to GYM and optional 5th Bedroom including a large walk-in storage closet*2 other sizable bedrooms with full bath*Master Suite includes Relaxing Retreat*Oversized Spa Bathtub, ceramic tile, Oversized Glass Enclosed Shower, Dual Vanities and Double mirrored walk-in closet with built in cabinetry*Back-Yard features Resort Style Living with a Salt -Water Pool with Waterfalls & Fire Features*Magnificent Pool & Entertaining area*Home comes with a Solar Lease with Sun Run*
Location
State CA
County Riverside
Area Riv Cty-Riverside (92509)
Zoning R-A
Interior
Interior Features Granite Counters, Pantry
Cooling Central Forced Air, Gas
Fireplaces Type FP in Living Room, Gas
Equipment Dishwasher, Disposal, Microwave, Gas Range
Appliance Dishwasher, Disposal, Microwave, Gas Range
Laundry Laundry Room, Inside
Exterior
Parking Features Direct Garage Access, Garage, Garage - Three Door, Garage Door Opener
Garage Spaces 3.0
Pool Below Ground, Private, Solar Heat, Heated, Permits
Utilities Available Cable Connected, Electricity Connected, Natural Gas Connected, Phone Available, Sewer Connected, Water Connected
View Mountains/Hills, Neighborhood
Roof Type Tile/Clay
Total Parking Spaces 3
Building
Lot Description Corner Lot, Cul-De-Sac, Curbs, Sidewalks, Landscaped, Sprinklers In Front
Story 2
Sewer Public Sewer
Water Public
Level or Stories 2 Story
Others
Acceptable Financing Cash, Conventional, Cash To New Loan
Listing Terms Cash, Conventional, Cash To New Loan
Special Listing Condition Standard
Read Less Info
Want to know what your home might be worth? Contact us for a FREE valuation!

Our team is ready to help you sell your home for the highest possible price ASAP

Bought with Avneet Singh • WERE Real Estate
GET MORE INFORMATION




