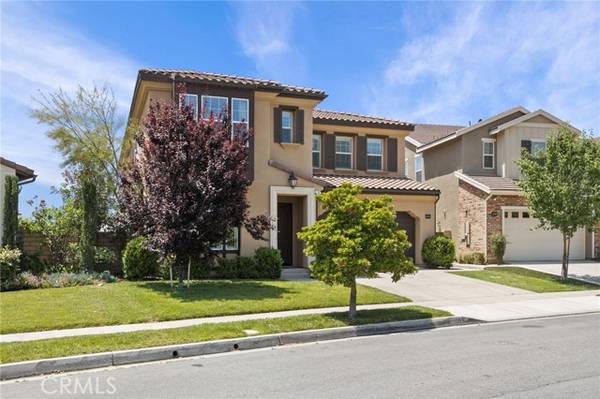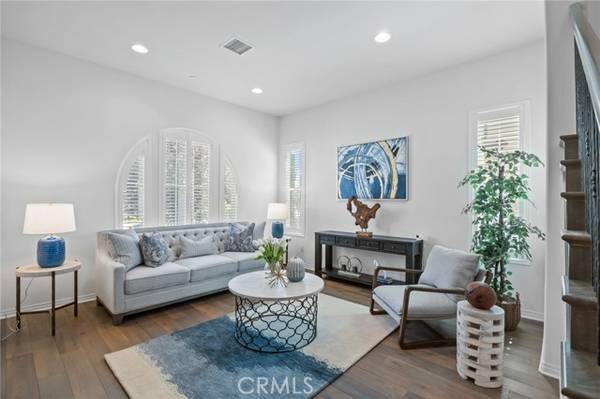For more information regarding the value of a property, please contact us for a free consultation.
Key Details
Sold Price $1,500,000
Property Type Single Family Home
Sub Type Detached
Listing Status Sold
Purchase Type For Sale
Square Footage 3,788 sqft
Price per Sqft $395
MLS Listing ID WS22108051
Sold Date 07/05/22
Style Detached
Bedrooms 4
Full Baths 4
HOA Fees $139/mo
HOA Y/N Yes
Year Built 2016
Lot Size 9,098 Sqft
Acres 0.2089
Property Description
Welcome to this dazzling 4-bedroom, 3.5-bathroom home on a quiet cul-de-sac in the prestigious Rosedale Community, the San Gabriel Valleys top master-planned community! This home features a gourmet kitchen with an oversized island, a large 6-burner stove, and a double oven. There is a secondary prep-kitchen with another stove, space for another refrigerator, additional counters, and an abundant amount of storage space. The adjoining family room is spacious with European-style panoramic folding doors for indoor/outdoor living and entertaining. The backyard is beautifully landscaped with low-maintenance artificial turf with a putting green and a spectacular view of the city lights. The downstairs bedroom and en-suite bath are perfect for maids, guests, or in-laws. Upstairs you have a large loft area, two spacious secondary bedrooms, and the stately primary bedroom with a large concrete covered balcony to overlook the exquisite views. The primary bedroom's his/her closets both have custom-built organizers and the bathroom has his/her sinks. The three-car tandem garage offers plenty of space for extra cars or storage. The Rosedale Resort center is a 2-acre community recreation center that includes a clubhouse, junior Olympic swimming pool, luxurious spa, children's wading pool, fitness center, communal barbecues, outdoor fireplace, and playgrounds.
Welcome to this dazzling 4-bedroom, 3.5-bathroom home on a quiet cul-de-sac in the prestigious Rosedale Community, the San Gabriel Valleys top master-planned community! This home features a gourmet kitchen with an oversized island, a large 6-burner stove, and a double oven. There is a secondary prep-kitchen with another stove, space for another refrigerator, additional counters, and an abundant amount of storage space. The adjoining family room is spacious with European-style panoramic folding doors for indoor/outdoor living and entertaining. The backyard is beautifully landscaped with low-maintenance artificial turf with a putting green and a spectacular view of the city lights. The downstairs bedroom and en-suite bath are perfect for maids, guests, or in-laws. Upstairs you have a large loft area, two spacious secondary bedrooms, and the stately primary bedroom with a large concrete covered balcony to overlook the exquisite views. The primary bedroom's his/her closets both have custom-built organizers and the bathroom has his/her sinks. The three-car tandem garage offers plenty of space for extra cars or storage. The Rosedale Resort center is a 2-acre community recreation center that includes a clubhouse, junior Olympic swimming pool, luxurious spa, children's wading pool, fitness center, communal barbecues, outdoor fireplace, and playgrounds.
Location
State CA
County Los Angeles
Area Azusa (91702)
Zoning AZR1
Interior
Interior Features Recessed Lighting
Cooling Central Forced Air
Equipment 6 Burner Stove
Appliance 6 Burner Stove
Laundry Laundry Room
Exterior
Garage Spaces 3.0
Pool Community/Common
View Mountains/Hills, Neighborhood, City Lights
Total Parking Spaces 3
Building
Lot Description Cul-De-Sac, Sidewalks
Lot Size Range 7500-10889 SF
Sewer Public Sewer
Water Public
Level or Stories 2 Story
Others
Acceptable Financing Cash, Cash To New Loan
Listing Terms Cash, Cash To New Loan
Special Listing Condition Standard
Read Less Info
Want to know what your home might be worth? Contact us for a FREE valuation!

Our team is ready to help you sell your home for the highest possible price ASAP

Bought with Fay Xu • IRN Realty



