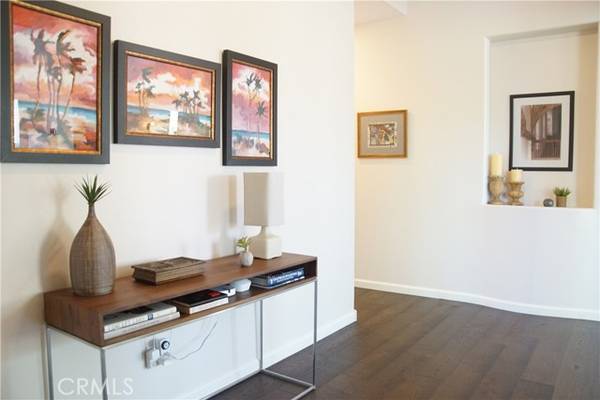For more information regarding the value of a property, please contact us for a free consultation.
Key Details
Sold Price $1,200,000
Property Type Single Family Home
Sub Type Detached
Listing Status Sold
Purchase Type For Sale
Square Footage 3,032 sqft
Price per Sqft $395
MLS Listing ID NS22111102
Sold Date 07/05/22
Style Detached
Bedrooms 4
Full Baths 2
Half Baths 1
Construction Status Turnkey
HOA Y/N No
Year Built 2006
Lot Size 0.360 Acres
Acres 0.36
Property Description
Here's the home youve been waiting for! Located in the highly sought after Del Oro Neighborhood, this stunning and spacious 3,000 plus square foot home sits on a large, manicured lot with plenty of room to entertain, both indoors and out. The sizable kitchen has generous counter space and a peninsula with barstool seating that opens into the family room and is in close proximity to the formal dining room. Gorgeous wood flooring covers the entry way, hallways, and living areas, while the bedrooms are adorned with a high-quality carpet. Both the interior and exterior have recently been painted and the yards have been redone with water conservation in mind. The primary suite overlooks the beautiful back yard and boasts a large walk-in closet, two vanities, a soaking tub, and a sizable shower with two shower heads. This beautiful, move-in-ready home is situated on the inner circle, which lends itself to a serene environment.
Here's the home youve been waiting for! Located in the highly sought after Del Oro Neighborhood, this stunning and spacious 3,000 plus square foot home sits on a large, manicured lot with plenty of room to entertain, both indoors and out. The sizable kitchen has generous counter space and a peninsula with barstool seating that opens into the family room and is in close proximity to the formal dining room. Gorgeous wood flooring covers the entry way, hallways, and living areas, while the bedrooms are adorned with a high-quality carpet. Both the interior and exterior have recently been painted and the yards have been redone with water conservation in mind. The primary suite overlooks the beautiful back yard and boasts a large walk-in closet, two vanities, a soaking tub, and a sizable shower with two shower heads. This beautiful, move-in-ready home is situated on the inner circle, which lends itself to a serene environment.
Location
State CA
County San Luis Obispo
Area Paso Robles (93446)
Zoning R1
Interior
Interior Features Copper Plumbing Full, Corian Counters, Recessed Lighting, Vacuum Central
Heating Natural Gas
Cooling Central Forced Air
Fireplaces Type FP in Living Room, Gas
Equipment Electric Oven, Gas Stove
Appliance Electric Oven, Gas Stove
Laundry Laundry Room
Exterior
Exterior Feature Stucco, Frame
Garage Spaces 3.0
Utilities Available Cable Connected, Electricity Connected, Natural Gas Connected, Phone Connected, Underground Utilities, Sewer Connected, Water Connected
Roof Type Tile/Clay
Total Parking Spaces 3
Building
Lot Description Curbs, Sidewalks, Landscaped
Sewer Public Sewer
Water Public
Architectural Style Mediterranean/Spanish
Level or Stories 1 Story
Construction Status Turnkey
Others
Acceptable Financing Cash, Conventional, FHA, VA, Cash To New Loan
Listing Terms Cash, Conventional, FHA, VA, Cash To New Loan
Special Listing Condition Standard
Read Less Info
Want to know what your home might be worth? Contact us for a FREE valuation!

Our team is ready to help you sell your home for the highest possible price ASAP

Bought with Brian Thorndyke • RE/MAX Success
GET MORE INFORMATION




