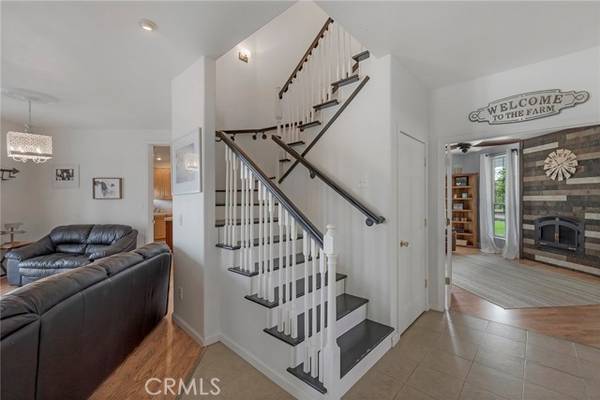For more information regarding the value of a property, please contact us for a free consultation.
Key Details
Sold Price $820,000
Property Type Single Family Home
Sub Type Detached
Listing Status Sold
Purchase Type For Sale
Square Footage 3,833 sqft
Price per Sqft $213
MLS Listing ID SN22116937
Sold Date 07/08/22
Style Detached
Bedrooms 6
Full Baths 4
HOA Y/N No
Year Built 2008
Lot Size 5.000 Acres
Acres 5.0
Property Description
This property is completely one of a kind with two separate units, a detached shop, owned solar, and on 5 acres, with a gorgeous farmhouse home! When you walk up you will be in awe of this gorgeous farmhouse with a wrap-around porch. Perfect for enjoying coffee in the morning or sitting back in the evenings and enjoying the sunsets. As you enter you are greeted by the spacious living room, family room, and kitchen with dining area. Multiple areas to spread out and enjoy your home. The kitchen features granite countertops, an island, a walk-in pantry, and stainless steel appliances. A bonus room or office is off the living spaces and looks out onto the gorgeous grounds. There is also an additional guest bedroom with a private bathroom. The upstairs Master Suite has vaulted ceilings and a fireplace! The bathroom features a soaking tub with jets, a walk-in closet, a lovely sink area with a decorative backsplash, and a walk-in shower. There are two additional bedrooms and another bathroom upstairs. The main home is 2700 sqft with 4 bedrooms and 3 baths. Also, did we mention there is an in-law unit?!? This home was originally designed as multigenerational housing with a completely separate two bedroom, one bath 1100 sqft mother-in-law unit with laundry and privately fenced yard. Could be used for family or rented for income. Its currently rented out for $1,300 per month, with a lease ending in July that can be renewed. The property features an irrigation system that covers all the grass, and landscaping, and also waters the many fruit trees. You have nectarine, peach, cherry, ap
This property is completely one of a kind with two separate units, a detached shop, owned solar, and on 5 acres, with a gorgeous farmhouse home! When you walk up you will be in awe of this gorgeous farmhouse with a wrap-around porch. Perfect for enjoying coffee in the morning or sitting back in the evenings and enjoying the sunsets. As you enter you are greeted by the spacious living room, family room, and kitchen with dining area. Multiple areas to spread out and enjoy your home. The kitchen features granite countertops, an island, a walk-in pantry, and stainless steel appliances. A bonus room or office is off the living spaces and looks out onto the gorgeous grounds. There is also an additional guest bedroom with a private bathroom. The upstairs Master Suite has vaulted ceilings and a fireplace! The bathroom features a soaking tub with jets, a walk-in closet, a lovely sink area with a decorative backsplash, and a walk-in shower. There are two additional bedrooms and another bathroom upstairs. The main home is 2700 sqft with 4 bedrooms and 3 baths. Also, did we mention there is an in-law unit?!? This home was originally designed as multigenerational housing with a completely separate two bedroom, one bath 1100 sqft mother-in-law unit with laundry and privately fenced yard. Could be used for family or rented for income. Its currently rented out for $1,300 per month, with a lease ending in July that can be renewed. The property features an irrigation system that covers all the grass, and landscaping, and also waters the many fruit trees. You have nectarine, peach, cherry, apple, pear, pomegranate, mandarin, and orange all on-site. To the west and south of the property you have orchards, to the north, you have an open field that would be great for a small orchard, horse, etc., and then to the east, you have the Glenn Colusa Canal. There is also RV parking. If you like fishing this home is about 5 minutes from the Irvine Finch Boat launch on the Sacramento River allowing quick and easy access. This home has so much to offer. Come by and see it today.
Location
State CA
County Glenn
Area Hamilton City (95951)
Interior
Interior Features Pantry
Cooling Central Forced Air
Flooring Laminate, Tile
Fireplaces Type FP in Living Room, FP in Master BR, Fire Pit, Gas
Equipment Dishwasher, Microwave, Refrigerator, Electric Oven, Gas Range
Appliance Dishwasher, Microwave, Refrigerator, Electric Oven, Gas Range
Laundry Closet Full Sized, Laundry Room, Inside
Exterior
Parking Features Garage
Garage Spaces 3.0
View Pasture
Total Parking Spaces 3
Building
Story 4
Sewer Conventional Septic
Water Well
Level or Stories 2 Story
Others
Acceptable Financing Submit
Listing Terms Submit
Special Listing Condition Standard
Read Less Info
Want to know what your home might be worth? Contact us for a FREE valuation!

Our team is ready to help you sell your home for the highest possible price ASAP

Bought with Brent Silberbauer • Sheraton Investment Services
GET MORE INFORMATION




