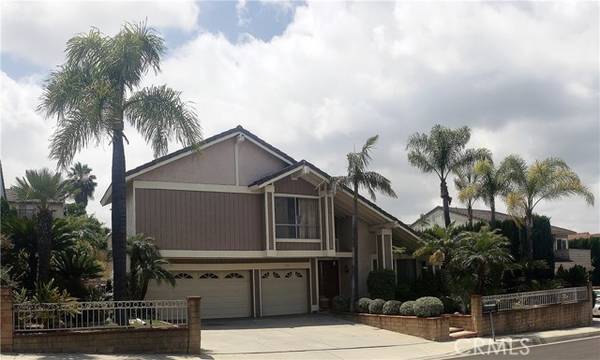For more information regarding the value of a property, please contact us for a free consultation.
Key Details
Sold Price $1,145,000
Property Type Single Family Home
Sub Type Detached
Listing Status Sold
Purchase Type For Sale
Square Footage 3,073 sqft
Price per Sqft $372
MLS Listing ID PW22091466
Sold Date 07/11/22
Style Detached
Bedrooms 4
Full Baths 3
HOA Fees $60/mo
HOA Y/N Yes
Year Built 1979
Lot Size 10,233 Sqft
Acres 0.2349
Property Description
Lovely home in the highly sought after community of Spyglass. This property offers 4 bedrooms, a master suite, and a large Bonus game room upstairs. The step down living room offers ample space and is connected to the large beautiful dining room. Custom woodwork through out the downstairs including custom wood stairs, Crown wood molding in kitchen, family room. There is a wet bar located in the Family room, gourmet kitchen with a breakfast nook area, and also a lovely covered patio off the kitchen. The large Family room also has sliding doors that lead to the covered patio area and into the large backyard with an inviting resort like pool and spa with a covered deck off the pool side. The backyard is full of luscious tropical paradise like fauna. Upstairs is the master suite with a Jacuzzi tub and separate shower in the master bath and an exterior deck. The large bonus room will be enjoyed by the entire family for games and relaxation and also has its own deck.
Lovely home in the highly sought after community of Spyglass. This property offers 4 bedrooms, a master suite, and a large Bonus game room upstairs. The step down living room offers ample space and is connected to the large beautiful dining room. Custom woodwork through out the downstairs including custom wood stairs, Crown wood molding in kitchen, family room. There is a wet bar located in the Family room, gourmet kitchen with a breakfast nook area, and also a lovely covered patio off the kitchen. The large Family room also has sliding doors that lead to the covered patio area and into the large backyard with an inviting resort like pool and spa with a covered deck off the pool side. The backyard is full of luscious tropical paradise like fauna. Upstairs is the master suite with a Jacuzzi tub and separate shower in the master bath and an exterior deck. The large bonus room will be enjoyed by the entire family for games and relaxation and also has its own deck.
Location
State CA
County Los Angeles
Area Whittier (90601)
Zoning LCR110000*
Interior
Interior Features Bar, Granite Counters
Cooling Central Forced Air
Flooring Carpet, Tile
Fireplaces Type FP in Family Room
Equipment Dishwasher, 6 Burner Stove, Gas Stove
Appliance Dishwasher, 6 Burner Stove, Gas Stove
Laundry Laundry Room
Exterior
Exterior Feature Stucco
Parking Features Direct Garage Access, Garage, Garage - Two Door, Garage Door Opener
Garage Spaces 3.0
Fence Wrought Iron
Pool Below Ground, Private
Utilities Available Electricity Connected, Natural Gas Connected, Sewer Connected, Water Connected
View Pool
Roof Type Tile/Clay
Total Parking Spaces 3
Building
Story 2
Lot Size Range 7500-10889 SF
Sewer Public Sewer, Sewer Paid
Water Public
Architectural Style Traditional
Level or Stories 2 Story
Others
Acceptable Financing Conventional, VA, Cash To New Loan
Listing Terms Conventional, VA, Cash To New Loan
Special Listing Condition Standard
Read Less Info
Want to know what your home might be worth? Contact us for a FREE valuation!

Our team is ready to help you sell your home for the highest possible price ASAP

Bought with Sergio Angulo • Century 21 Realty Masters
GET MORE INFORMATION




