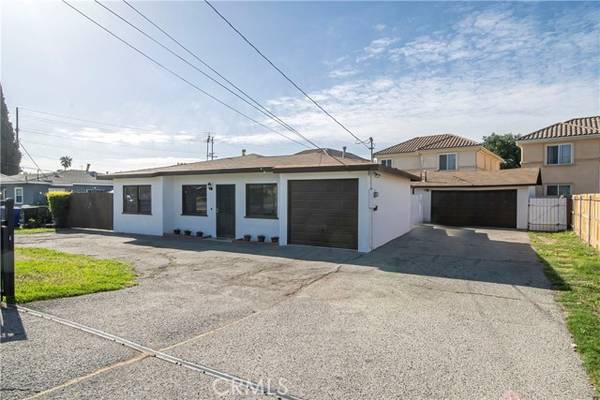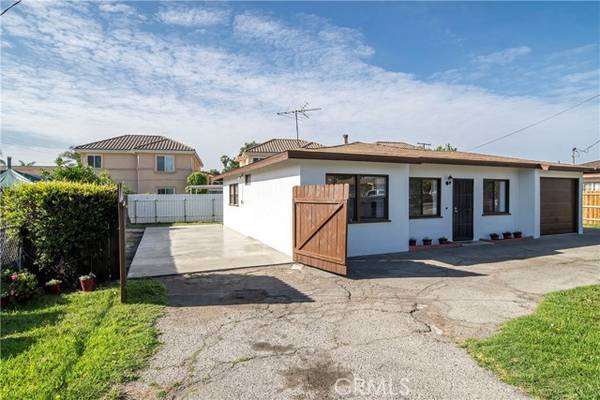For more information regarding the value of a property, please contact us for a free consultation.
Key Details
Sold Price $1,100,000
Property Type Multi-Family
Sub Type Res Income 2-4 Units
Listing Status Sold
Purchase Type For Sale
MLS Listing ID CV22061482
Sold Date 07/12/22
Bedrooms 4
HOA Y/N No
Lot Size 7,709 Sqft
Property Description
*DUPLEX* Great investment or multi-family opportunity! FRONT UNIT: Outside has been freshly painted inside and out! The floorplan offers 3 bedrooms all newly carpeted and a full bathroom. Enter the spacious, bright living room with 2 windows for great lighting, a dining area off the kitchen and living room. In the modern looking kitchen, you will find updated wood cabinets, tile counters & backsplash, a window over the sink facing the backyard and a side door that leads to a covered patio. The enclosed patio / sunroom features a slider door to the backyard, this room offers the functionality of a multi-purpose room. Bedroom 1 is large with a double closet and overhead storage. Bedroom 2 also with closet and overhead storage with a northern view of mountains. Bedroom 3 you can enter from the hallway and the kitchen plus it has access to the sunroom. Good-sized backyard is a wraparound yard with vinyl fencing. New wood gate on the east side where you can park an RV or use for additional parking. 1-car attached garage with laundry hookups, utility sink and access to the covered patio off the kitchen. DETACHED BACK UNIT: This floorplan offers 1 bedroom and 1 full bathroom. The living room has a nice picture window overlooking the backyard. The kitchen has a dining area and grants direct access to the garage. Backyard features a large, covered patio and grass area in a private setting. 2-car attached garage with laundry hookups. Dont miss out on this great opportunity!
*DUPLEX* Great investment or multi-family opportunity! FRONT UNIT: Outside has been freshly painted inside and out! The floorplan offers 3 bedrooms all newly carpeted and a full bathroom. Enter the spacious, bright living room with 2 windows for great lighting, a dining area off the kitchen and living room. In the modern looking kitchen, you will find updated wood cabinets, tile counters & backsplash, a window over the sink facing the backyard and a side door that leads to a covered patio. The enclosed patio / sunroom features a slider door to the backyard, this room offers the functionality of a multi-purpose room. Bedroom 1 is large with a double closet and overhead storage. Bedroom 2 also with closet and overhead storage with a northern view of mountains. Bedroom 3 you can enter from the hallway and the kitchen plus it has access to the sunroom. Good-sized backyard is a wraparound yard with vinyl fencing. New wood gate on the east side where you can park an RV or use for additional parking. 1-car attached garage with laundry hookups, utility sink and access to the covered patio off the kitchen. DETACHED BACK UNIT: This floorplan offers 1 bedroom and 1 full bathroom. The living room has a nice picture window overlooking the backyard. The kitchen has a dining area and grants direct access to the garage. Backyard features a large, covered patio and grass area in a private setting. 2-car attached garage with laundry hookups. Dont miss out on this great opportunity!
Location
State CA
County Los Angeles
Area Temple City (91780)
Zoning Assessor
Interior
Cooling Wall/Window
Exterior
Exterior Feature Stucco
Fence Cross Fencing
Roof Type Composition
Building
Lot Description Curbs, Sidewalks
Lot Size Range 7500-10889 SF
Level or Stories 1 Story
Others
Acceptable Financing Cash, Conventional
Listing Terms Cash, Conventional
Financing Conventional
Read Less Info
Want to know what your home might be worth? Contact us for a FREE valuation!

Our team is ready to help you sell your home for the highest possible price ASAP

Bought with Sabrina Yang • Pinnacle Real Estate Group
GET MORE INFORMATION




