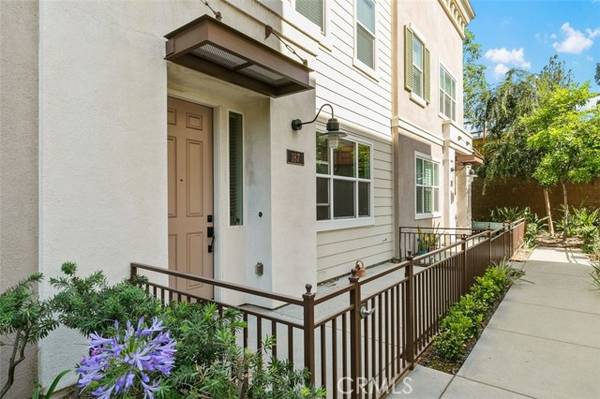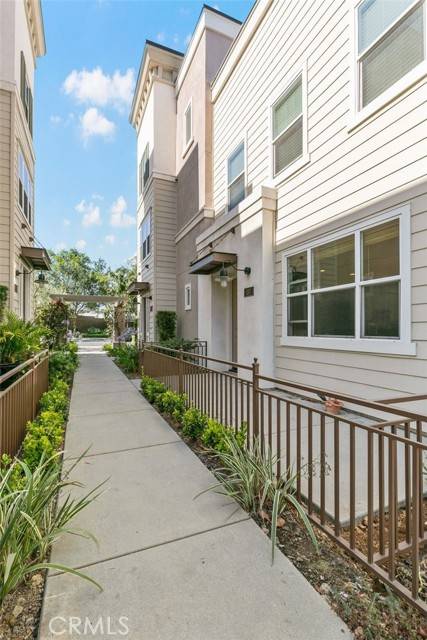For more information regarding the value of a property, please contact us for a free consultation.
Key Details
Sold Price $630,000
Property Type Condo
Listing Status Sold
Purchase Type For Sale
Square Footage 1,506 sqft
Price per Sqft $418
MLS Listing ID AR22122135
Sold Date 07/15/22
Style All Other Attached
Bedrooms 3
Full Baths 2
Half Baths 1
Construction Status Turnkey
HOA Fees $295/mo
HOA Y/N Yes
Year Built 2013
Lot Size 0.396 Acres
Acres 0.3961
Lot Dimensions 17255
Property Description
Rarely seen on the market. Absolutely gorgeous modern, impeccable newer built spacious townhome with a convenient floorplan is in the very desirable and highly sought after Village Walk Community of San Dimas. Very warm feeling of the neighborhood with well-maintained grounds. Spacious 3 br, 2.5 baths open floor plan has beautiful Newly remodeled wood flooring throughout with Dual pane windows, Recessed lighting. Welcoming wonderful living room with high ceiling, dining room, and gourmet chef kitchen with new microwave and granite counter top. Convenient powder room for downstairs guests. Home also features an oversized 2 car attached garage with 240 voltage electric car charger and also offers convenience to bring groceries into the home. Located upstairs is the Master en-suite with bathroom that has dual sinks and large walk-in closet. Two other bedrooms with bathroom are great for families, guests, or could be used as a home office. There is a BBQ area for family and friends, and picnic table area for gatherings. Many guest parking spaces are available and dog park area is for pet walking friendly community. Very close to downtown San Dimas and Puddingstone Park. HOA includes water, trash, ground maintenance, exterior building maintenance and insurance. Conveniently located near shops, many restaurants, parks, hiking trails, freeway access and Bonita school district with award winning schools. This amazing home won't last; make an appointment today to tour the property!
Rarely seen on the market. Absolutely gorgeous modern, impeccable newer built spacious townhome with a convenient floorplan is in the very desirable and highly sought after Village Walk Community of San Dimas. Very warm feeling of the neighborhood with well-maintained grounds. Spacious 3 br, 2.5 baths open floor plan has beautiful Newly remodeled wood flooring throughout with Dual pane windows, Recessed lighting. Welcoming wonderful living room with high ceiling, dining room, and gourmet chef kitchen with new microwave and granite counter top. Convenient powder room for downstairs guests. Home also features an oversized 2 car attached garage with 240 voltage electric car charger and also offers convenience to bring groceries into the home. Located upstairs is the Master en-suite with bathroom that has dual sinks and large walk-in closet. Two other bedrooms with bathroom are great for families, guests, or could be used as a home office. There is a BBQ area for family and friends, and picnic table area for gatherings. Many guest parking spaces are available and dog park area is for pet walking friendly community. Very close to downtown San Dimas and Puddingstone Park. HOA includes water, trash, ground maintenance, exterior building maintenance and insurance. Conveniently located near shops, many restaurants, parks, hiking trails, freeway access and Bonita school district with award winning schools. This amazing home won't last; make an appointment today to tour the property!
Location
State CA
County Los Angeles
Area San Dimas (91773)
Zoning SDM1*
Interior
Interior Features Granite Counters, Pantry, Recessed Lighting
Cooling Central Forced Air, Energy Star
Flooring Laminate, Wood
Equipment Dishwasher, Disposal, Microwave, Refrigerator, Convection Oven, Double Oven, Gas Stove, Self Cleaning Oven, Gas Range
Appliance Dishwasher, Disposal, Microwave, Refrigerator, Convection Oven, Double Oven, Gas Stove, Self Cleaning Oven, Gas Range
Laundry Inside
Exterior
Exterior Feature Stucco
Parking Features Direct Garage Access, Garage, Garage - Two Door, Garage Door Opener
Garage Spaces 2.0
Utilities Available Electricity Connected, Natural Gas Connected, Sewer Connected, Water Connected
View Neighborhood, Trees/Woods
Roof Type Composition,Flat
Total Parking Spaces 2
Building
Lot Description Cul-De-Sac, Sidewalks, Landscaped
Story 2
Sewer Public Sewer, Sewer Paid
Water Public
Level or Stories 2 Story
Construction Status Turnkey
Others
Acceptable Financing Cash, Cash To New Loan
Listing Terms Cash, Cash To New Loan
Special Listing Condition Standard
Read Less Info
Want to know what your home might be worth? Contact us for a FREE valuation!

Our team is ready to help you sell your home for the highest possible price ASAP

Bought with CHRISTOPHER BOWEN • CENTURY 21 LOIS LAUER REALTY
GET MORE INFORMATION




