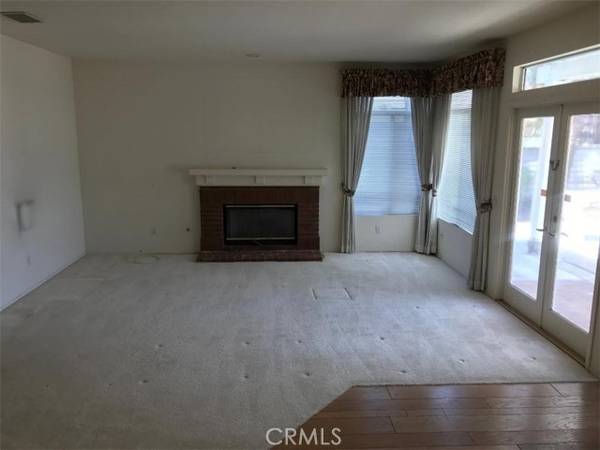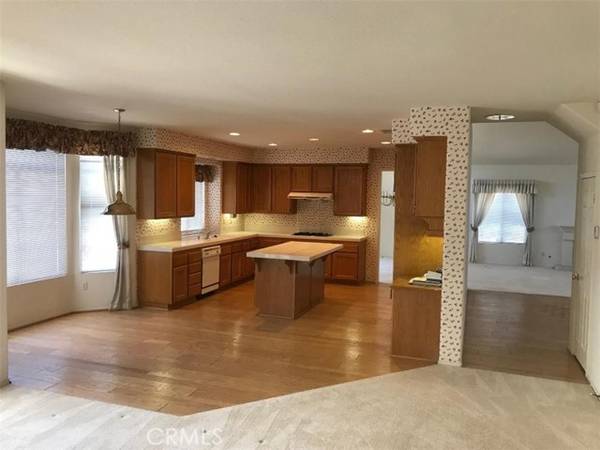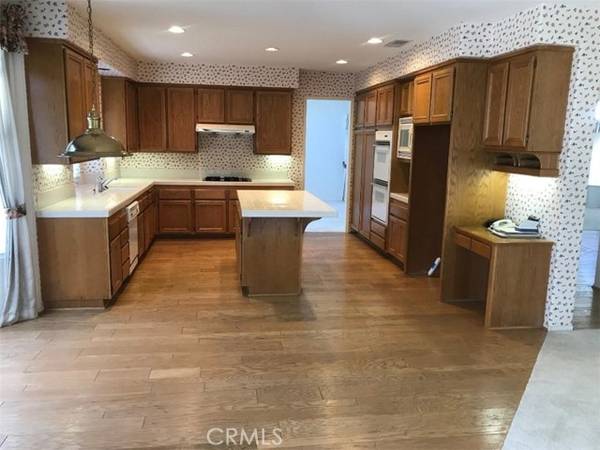For more information regarding the value of a property, please contact us for a free consultation.
Key Details
Sold Price $1,280,000
Property Type Single Family Home
Sub Type Detached
Listing Status Sold
Purchase Type For Sale
Square Footage 2,951 sqft
Price per Sqft $433
MLS Listing ID TR22120256
Sold Date 07/21/22
Style Detached
Bedrooms 5
Full Baths 3
HOA Y/N No
Year Built 1990
Lot Size 10,312 Sqft
Acres 0.2367
Property Description
Prestigious "Warmington" built 5 bedroom/3 bath home with views of mountains, The Entrance of double doors with open high ceiling floor plan into the formal living room with fire place and formal dining room with window can see through the large back yard. Spacious kitchen with center island, many cabinet for storages and breakfast nook for secondary dining. The kitchen opens to the family room which enjoys one of the two fireplaces in the home. The downstairs bedroom with bath room and lead next to Laundry room and lead to garage door. Master suite is huge! this room has a retreat space that can be used as home office & 2 closets one of which is a walk in. Primary bathroom has dual sink vanity, separate soaking tub and walk in shower. Upstairs guest bedrooms are nicely sized and there is a full guest bathroom w/dual sink vanity, tub and shower. The backyard, owner is planning work on plant some grass. The Concrete patio to enjoy the views. The iron fencing in the back allows for maximum pleasure of the views while block wall fencing on the sides provides privacy. 3 car garage with plenty of room for storage. The house is located to area for shopping mall call "The Shoppe" with 5 mins away & the parks call "English Spring Park with walking distance". is very close to Diamond Bar & the 57 freeway. Chino Hills is highly rated for living and The schools is with top score with you kids.
Prestigious "Warmington" built 5 bedroom/3 bath home with views of mountains, The Entrance of double doors with open high ceiling floor plan into the formal living room with fire place and formal dining room with window can see through the large back yard. Spacious kitchen with center island, many cabinet for storages and breakfast nook for secondary dining. The kitchen opens to the family room which enjoys one of the two fireplaces in the home. The downstairs bedroom with bath room and lead next to Laundry room and lead to garage door. Master suite is huge! this room has a retreat space that can be used as home office & 2 closets one of which is a walk in. Primary bathroom has dual sink vanity, separate soaking tub and walk in shower. Upstairs guest bedrooms are nicely sized and there is a full guest bathroom w/dual sink vanity, tub and shower. The backyard, owner is planning work on plant some grass. The Concrete patio to enjoy the views. The iron fencing in the back allows for maximum pleasure of the views while block wall fencing on the sides provides privacy. 3 car garage with plenty of room for storage. The house is located to area for shopping mall call "The Shoppe" with 5 mins away & the parks call "English Spring Park with walking distance". is very close to Diamond Bar & the 57 freeway. Chino Hills is highly rated for living and The schools is with top score with you kids.
Location
State CA
County San Bernardino
Area Chino Hills (91709)
Interior
Cooling Central Forced Air, Dual
Fireplaces Type FP in Family Room, FP in Living Room
Laundry Laundry Room
Exterior
Garage Spaces 3.0
View Mountains/Hills
Total Parking Spaces 3
Building
Lot Description Cul-De-Sac, Sidewalks
Story 2
Lot Size Range 7500-10889 SF
Sewer Public Sewer
Water Public
Level or Stories 2 Story
Others
Acceptable Financing Cash, Cash To New Loan
Listing Terms Cash, Cash To New Loan
Special Listing Condition Standard
Read Less Info
Want to know what your home might be worth? Contact us for a FREE valuation!

Our team is ready to help you sell your home for the highest possible price ASAP

Bought with KIMBERLY TRAN • KW Executive



